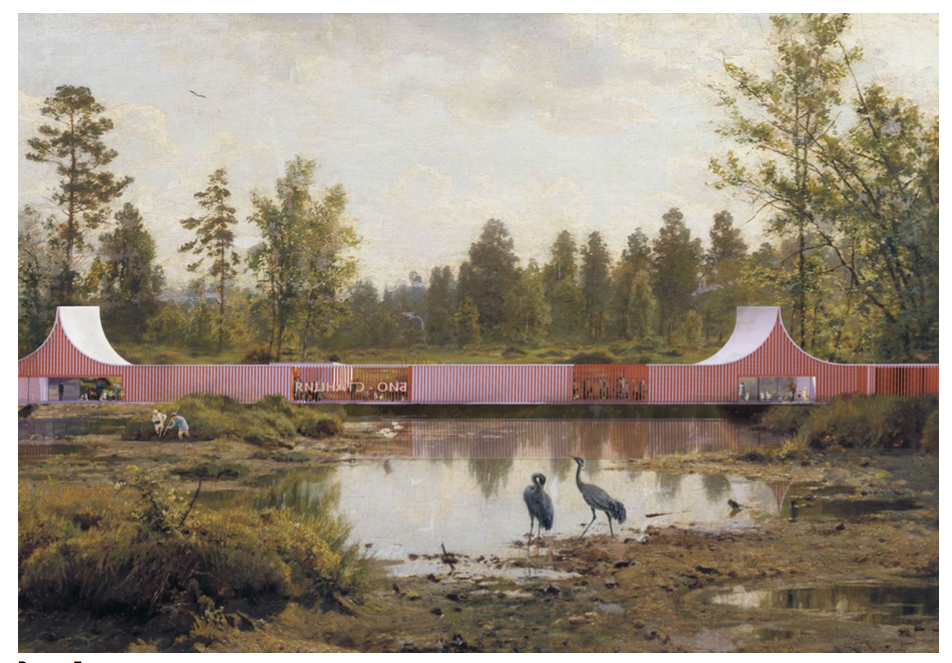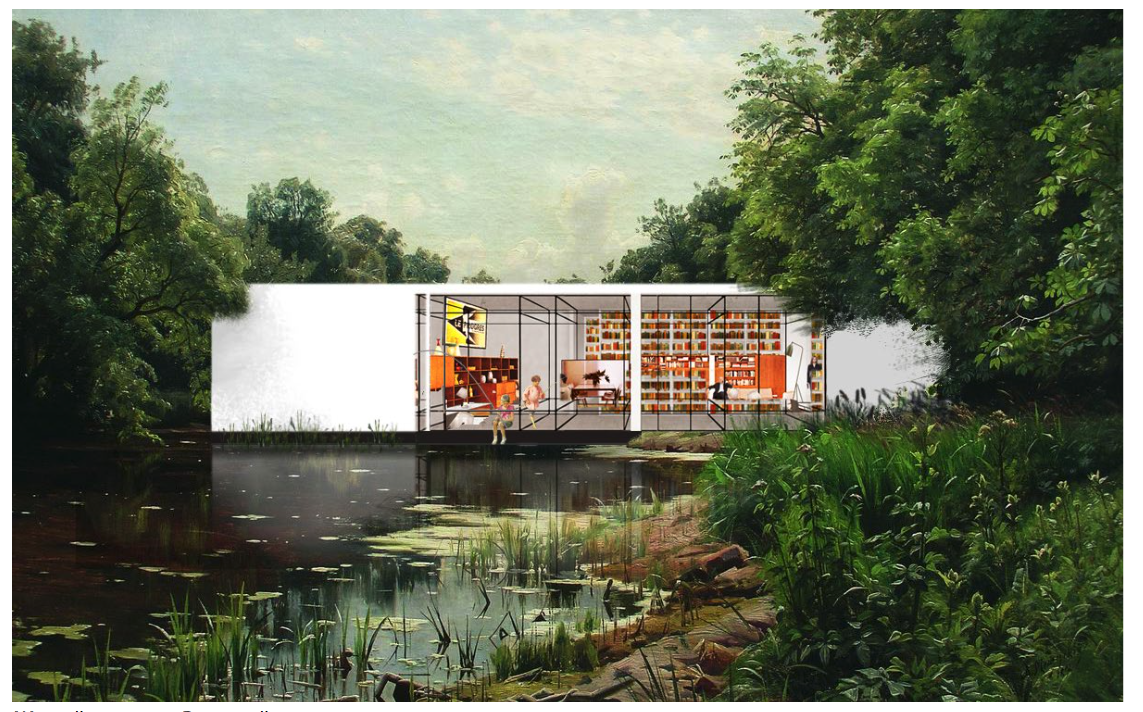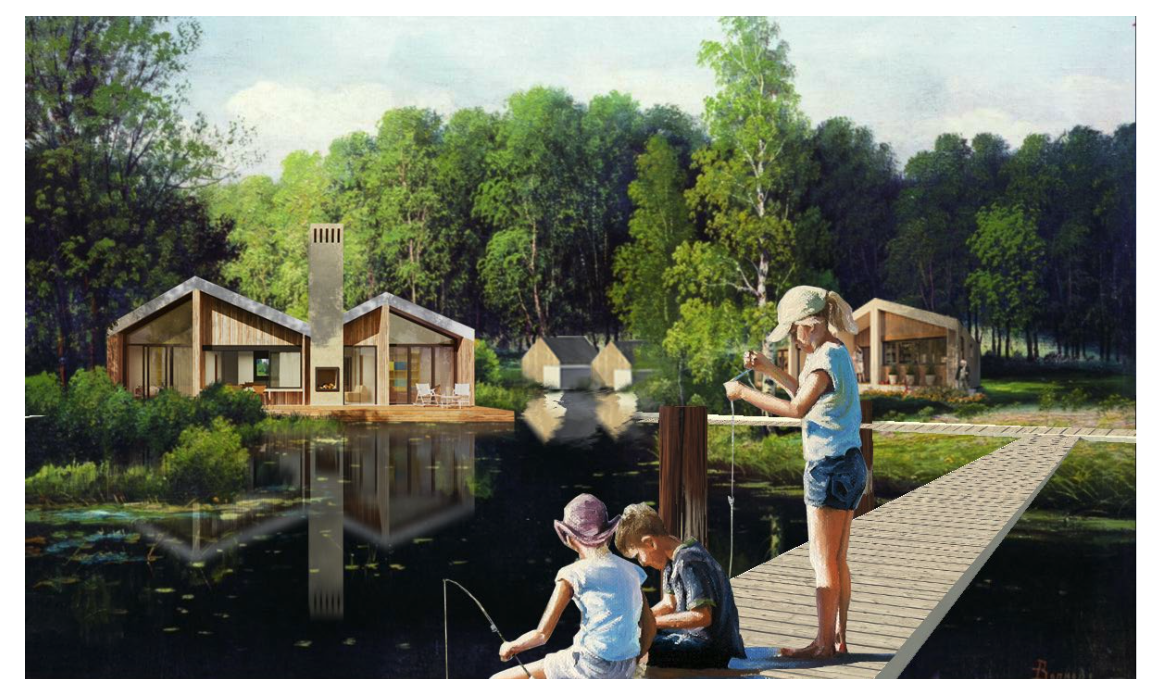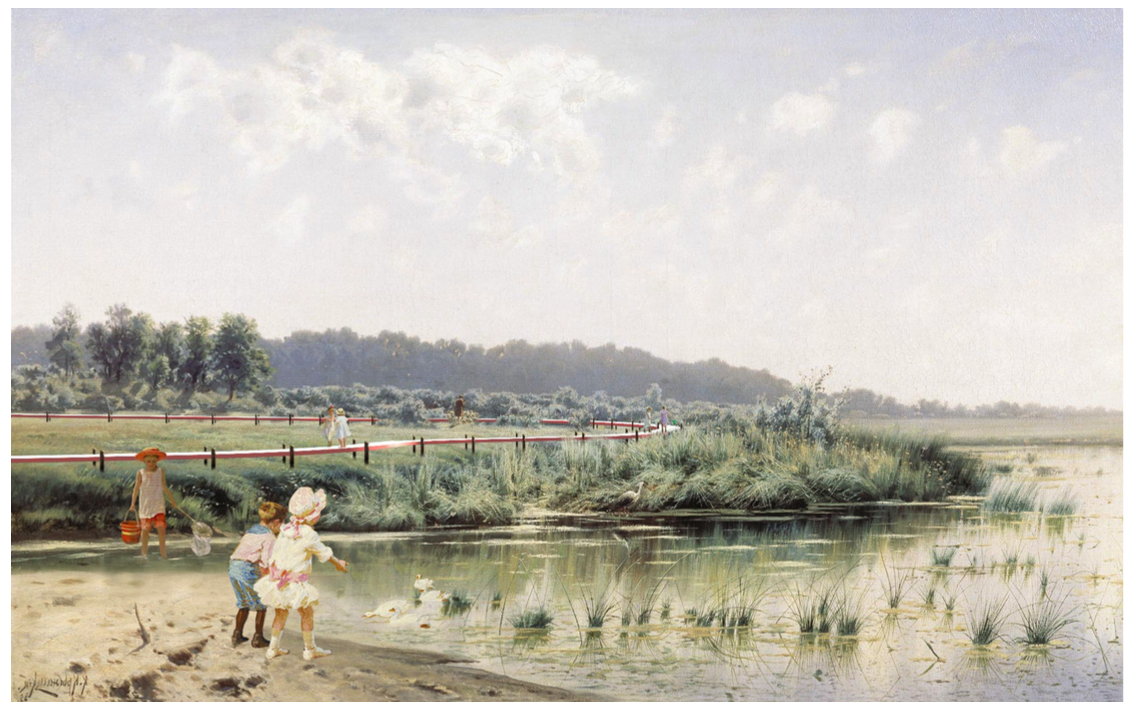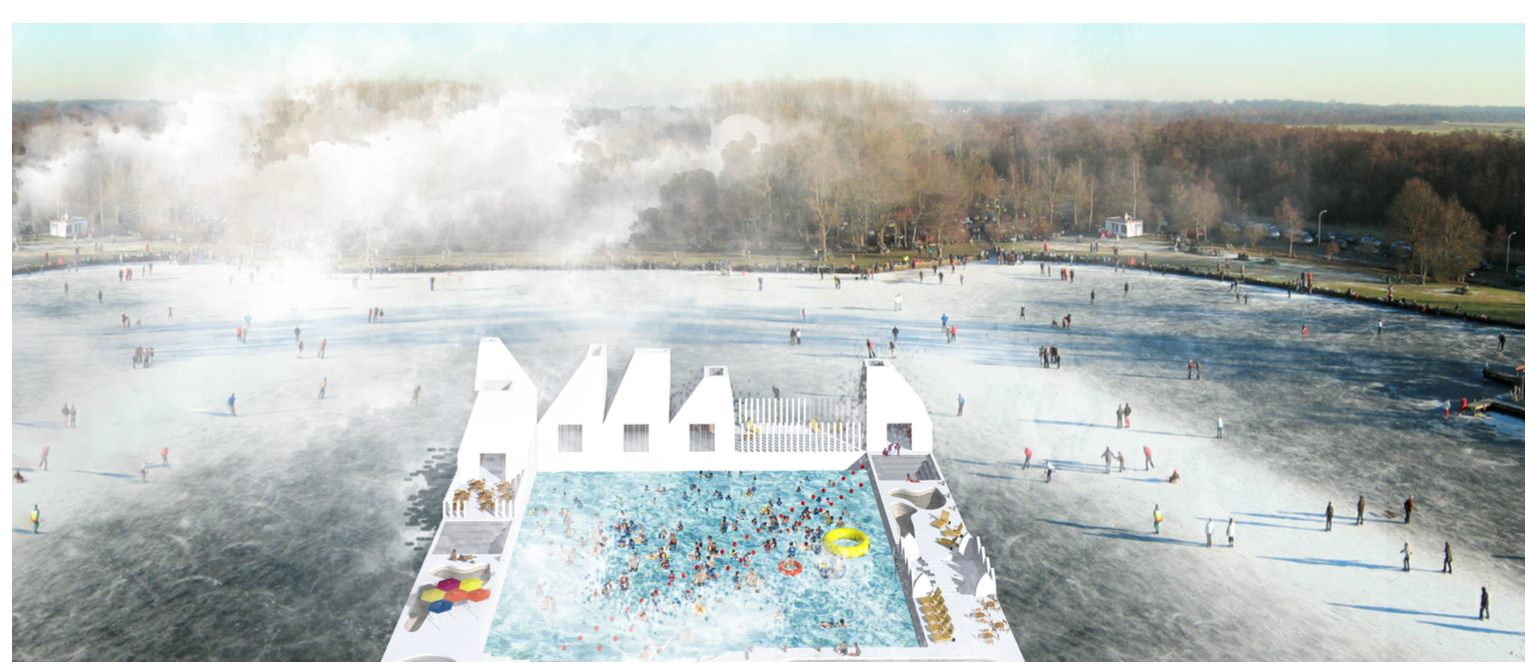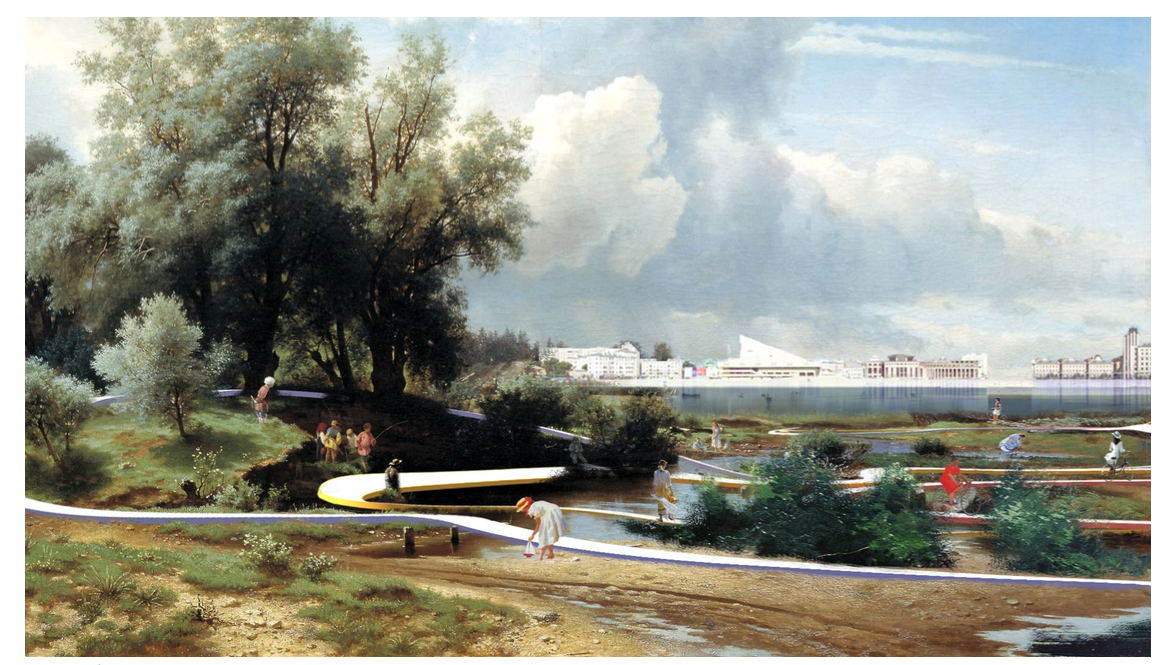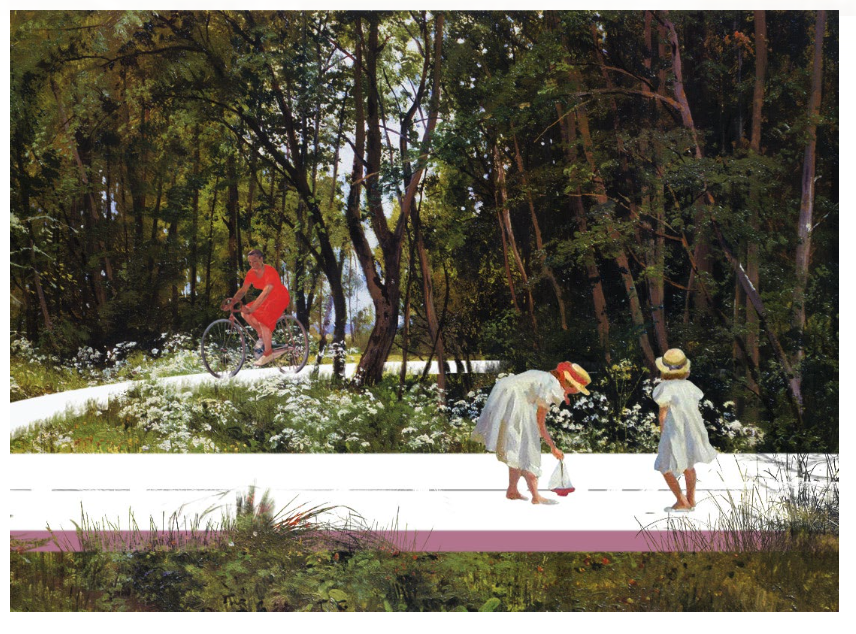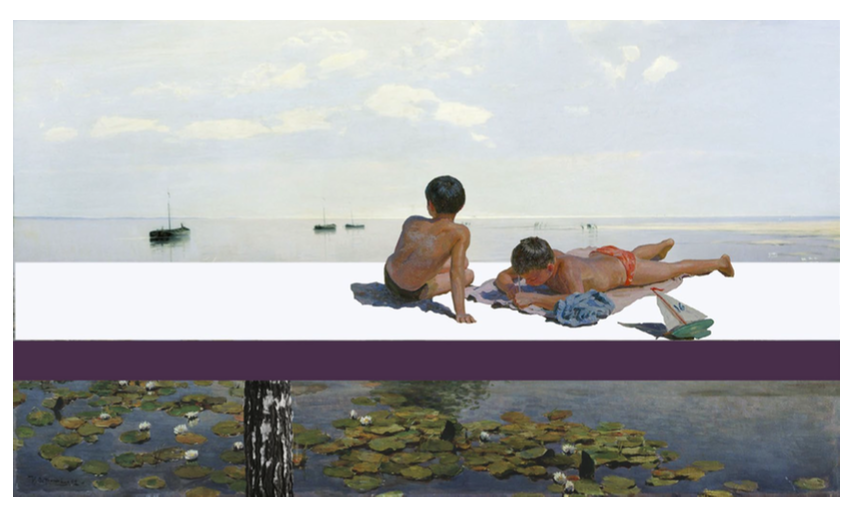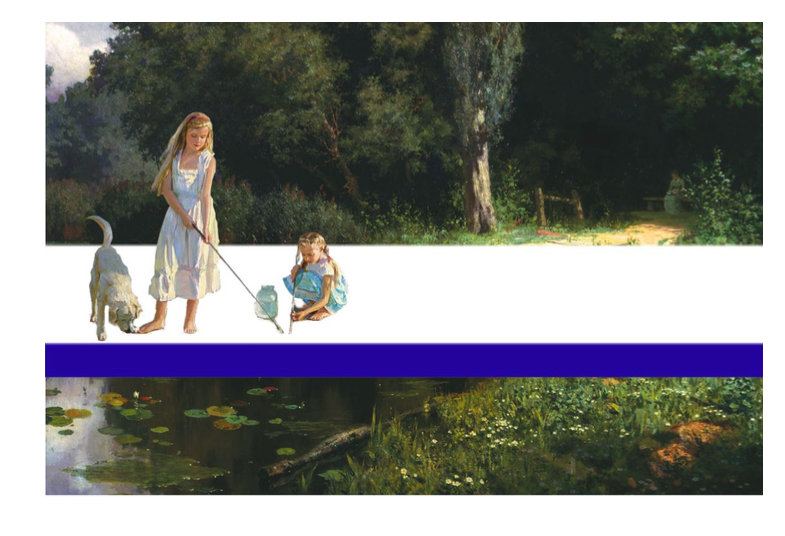Interior design / updates / renovations
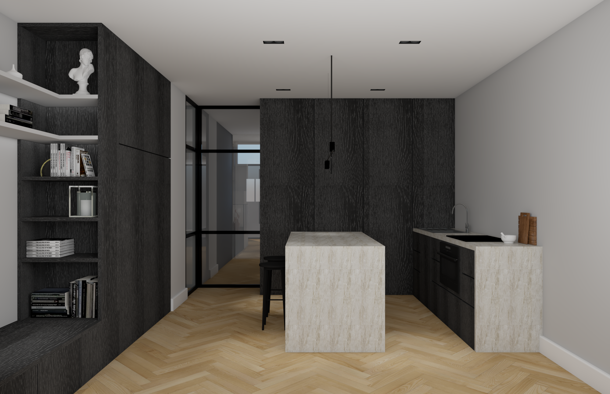
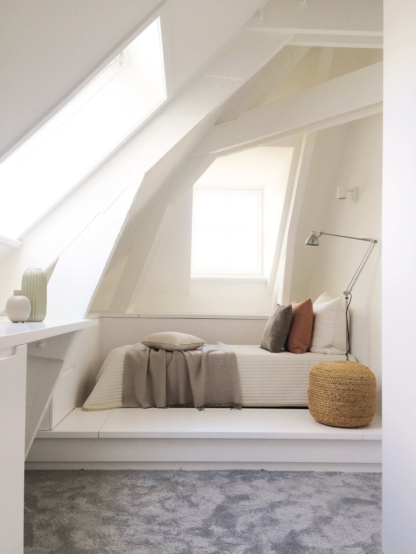

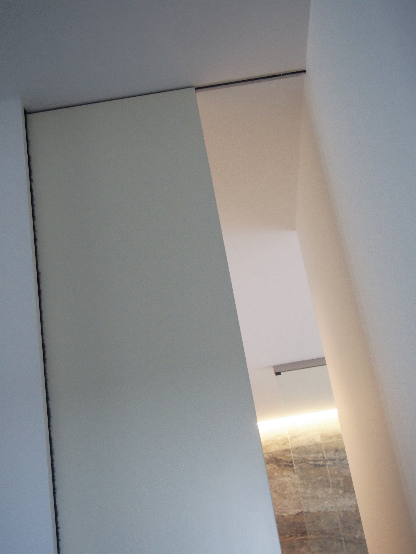
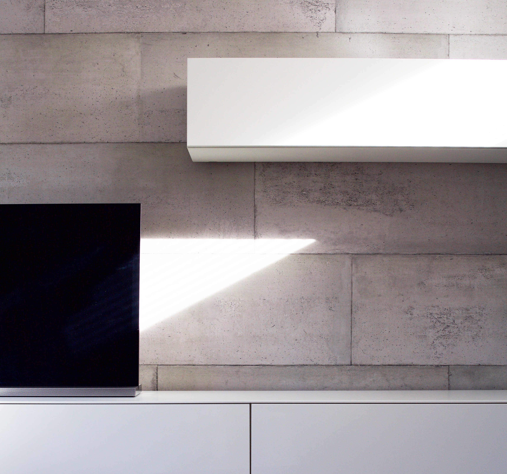


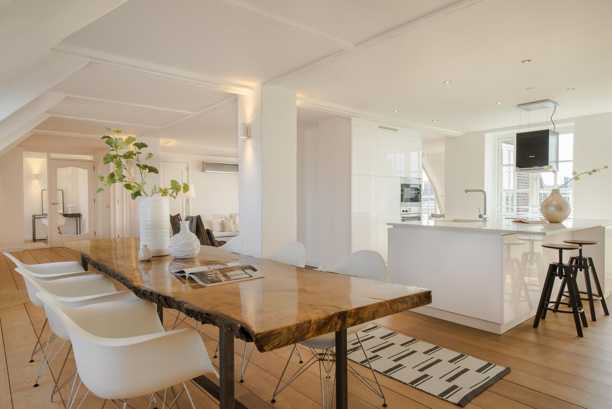
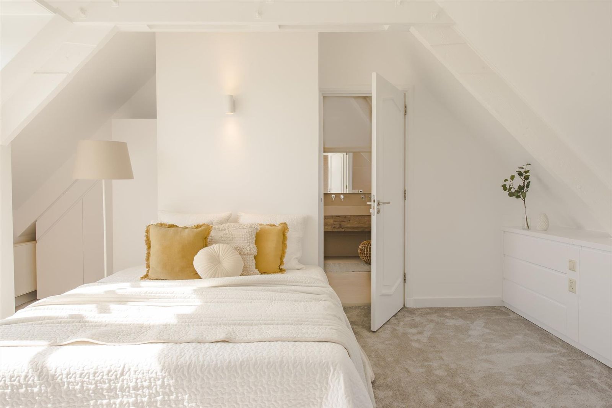
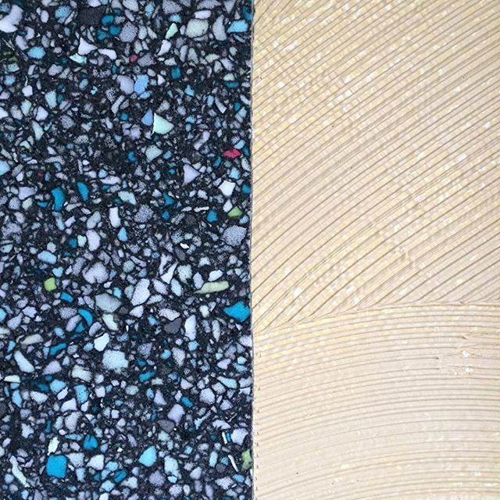
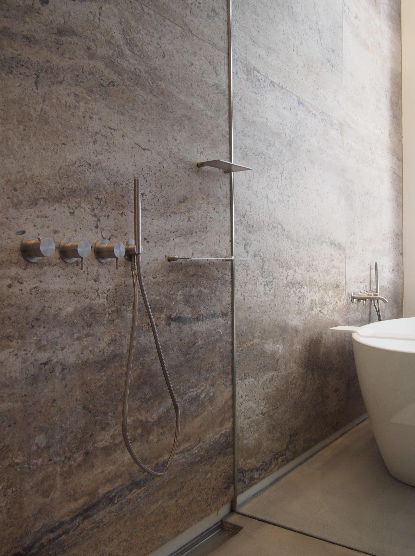



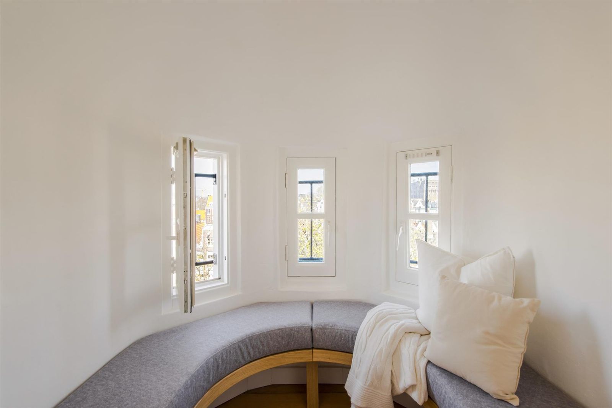
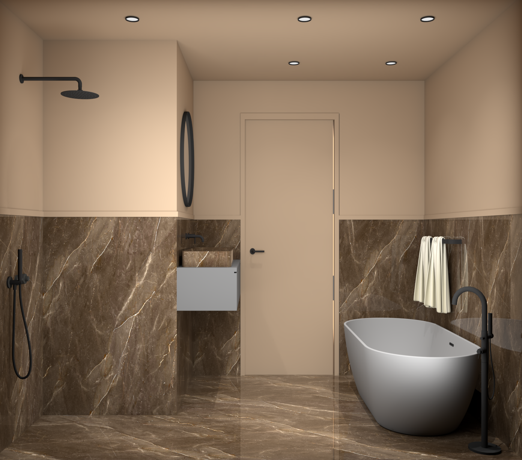

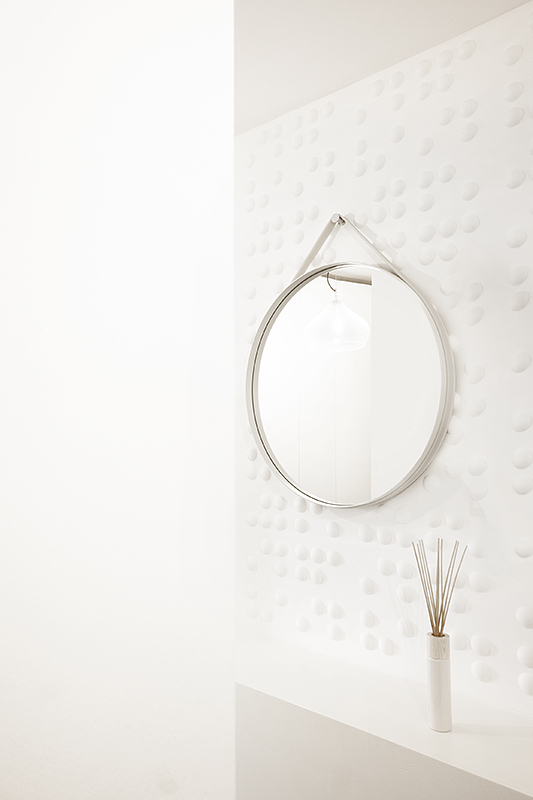
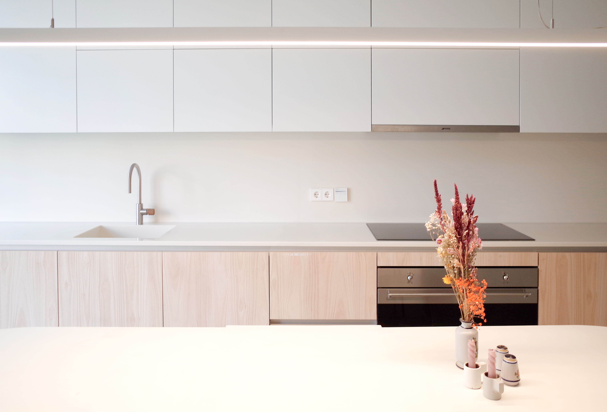


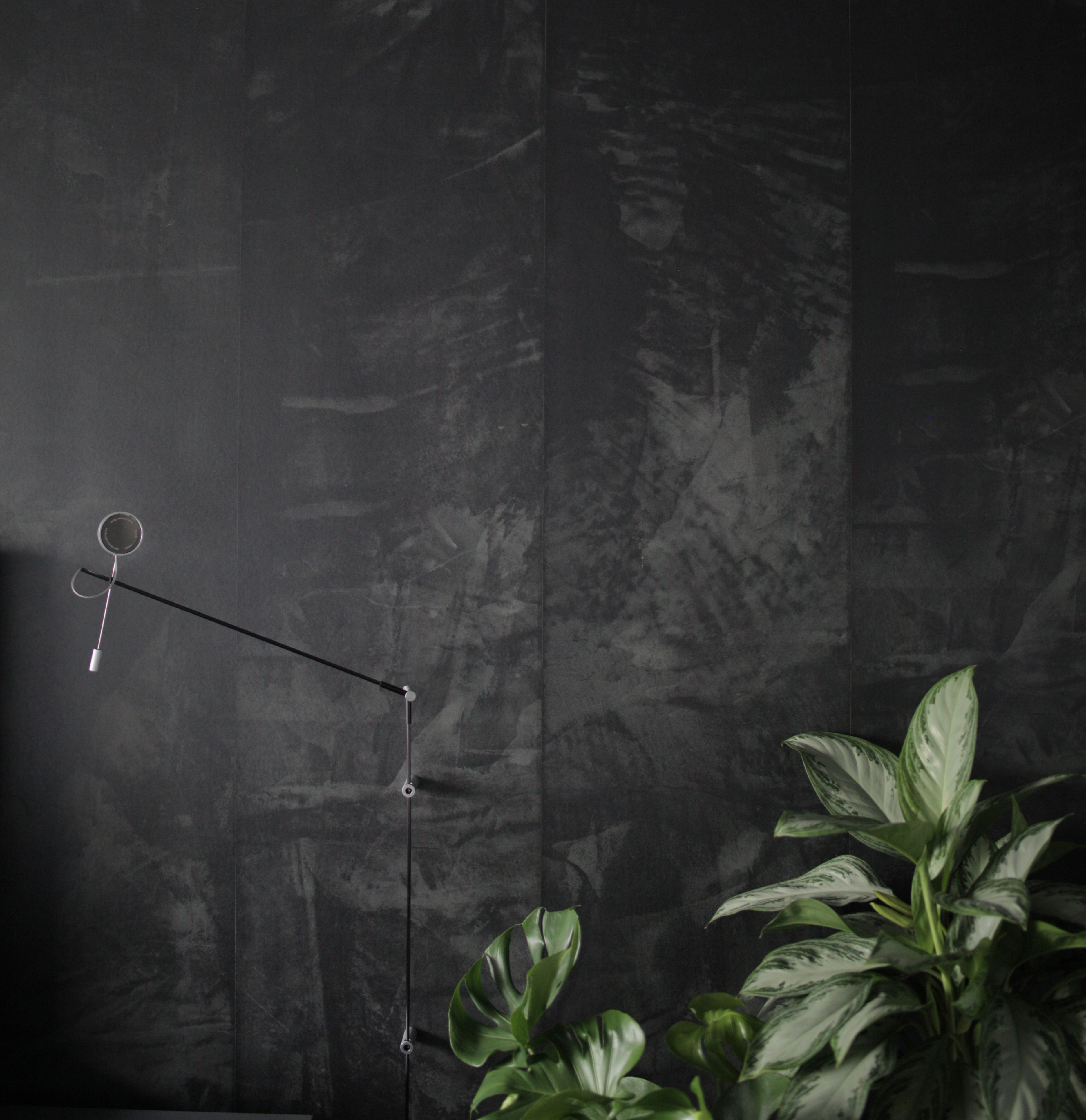
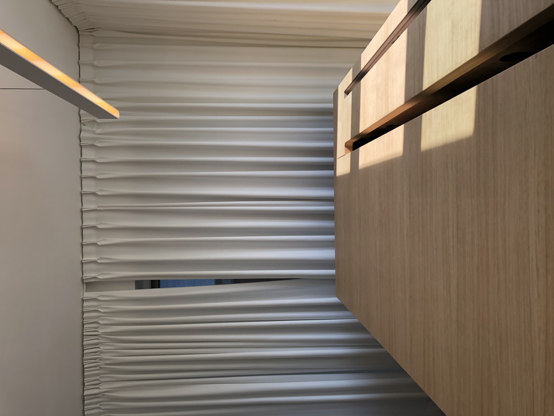
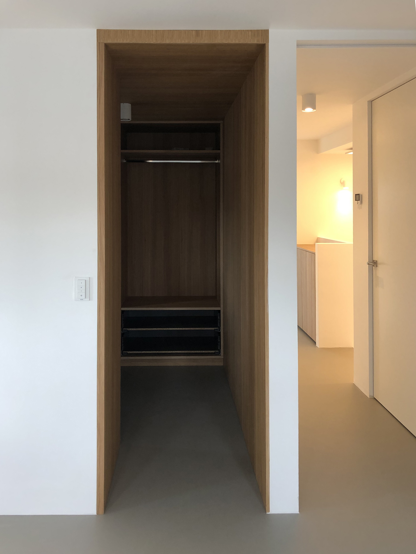
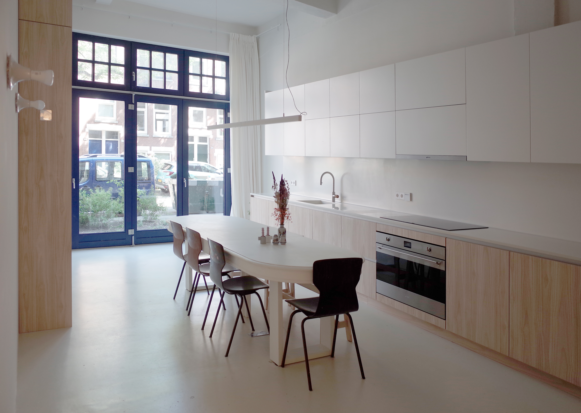

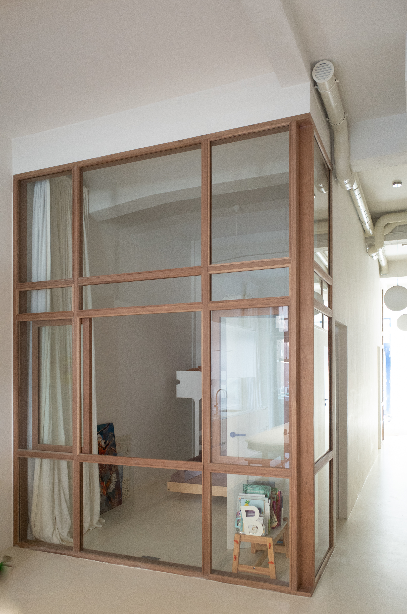
Team: IRIX, JUAJ, VO-LUME, 3d visualisation by P.Faleschini
PIXELS - A PEDAGOGICAL NEIGHBORHOOD
Pixels - the new school, is conceived as an assemblage of spaces under one roof. A roof that unifies and shapes the program and gives a strong identity to the building. Its compactness, verticality and transparency will allow it to be a mark in the city in a new and simple setup. The pedagogical process starts inside of a classroom, extends to a courtyard and then to a main educational square. This process is part of a whole educational block that offers differ- ent “lessons” and activities that extend even out of the boarders of the building. That is the school that we want.

In many ways the new school is a collection of spaces and programmatic forms. The proposed building is not just a school but an educational neighborhood. We envision to built a series of spaces that can be used for the many pur- poses of the school and also in a way become a pedagogic instrument for the coming generations of pupils - a modular of unique spaces - in a new and simple setup.
Based on the “lively and diverse urban structure” of the existing masteplan for Smichov City, the school will act as a pavillion to the whole development. Thus, it’s not apathetical towards the city and illustrates an micro-environ- ment that acts socially educational.
The Juxtaposition of Spaces - Urban Creative Setting
The new school will work as the juxtaposition of flexible and different spaces with different spatial qualities. They are organically developed in a joint environment creating a “neighborhood” centrally in the area in direct relationship with the surrounding spaces, a relationship that is extended also with infrastructure in the area. We propose to establish an atrium building in an extrovert sense that uses the interior actively with entrances and access facades for all the users facing the central space. A space which promotes communication and can prosper from the benefits of the school environment into unique and vibrant urban living room. This central core is surrounded by smaller cortyyards supporting the central functionality which will be the heart of interactions. Without sterotyp- ing the excisting schools we propose an alternative perseption that relates to an creative urban setting that acts inside (the school)-out (the city).
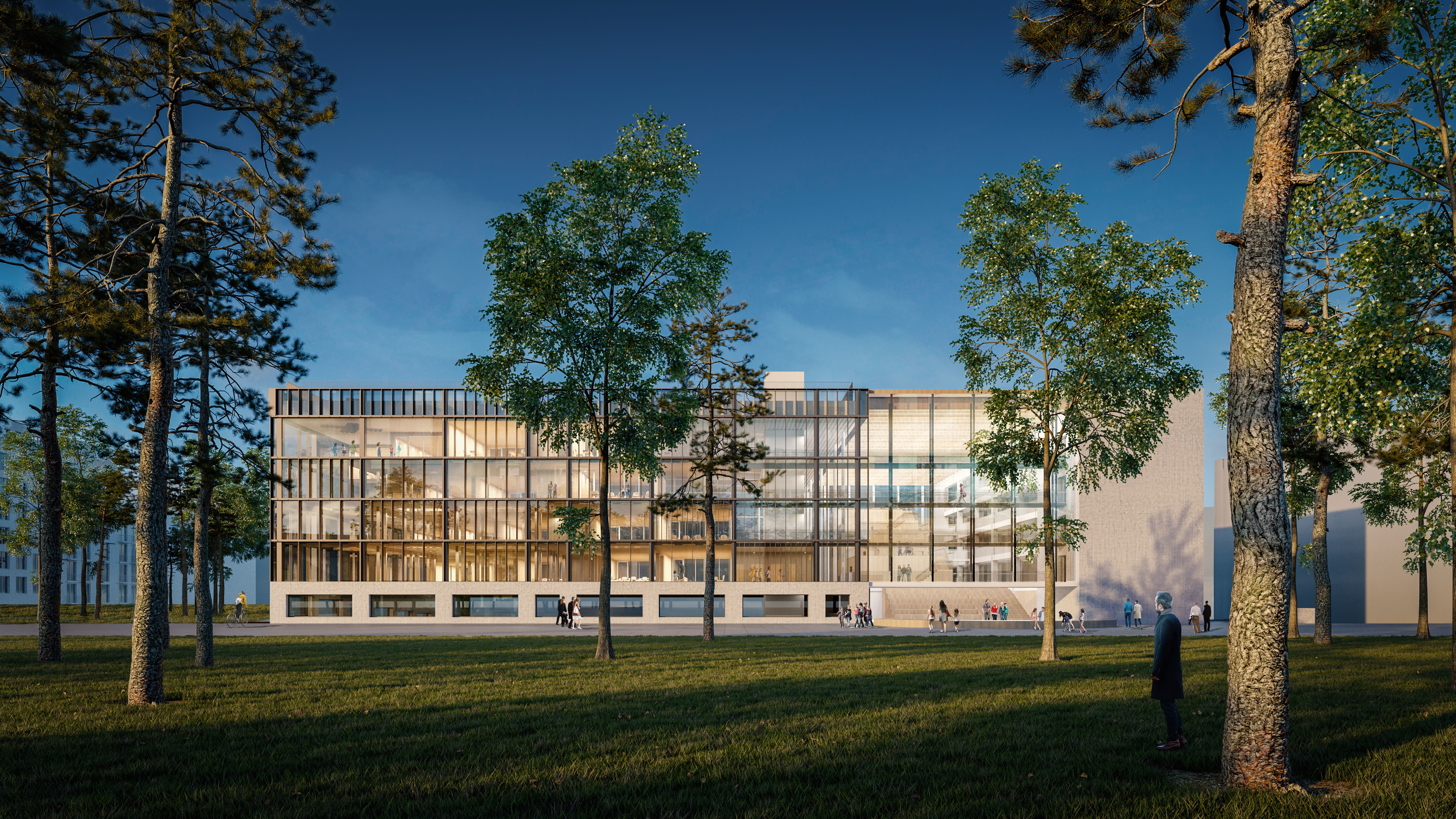
A generous Situation
With the compact footprint and the slim profile, the new envisioned building is organized around one square; a square that consists of an architectural frame that is robust and flexible and ready to meet the future needs. The building’s shape should be interpreted as a collection of spaces, a listing of programs relating to the one ground floor labo- ratory - the workshop spaces and the hall - all collected in a clear frame within the school environment. The pro- grammatic distribution follows a cognitive adaptation of the time that children pass in this environment. Therefore the functional chaos is included in a perfect order of a square, which generates and distributes other recreational activities and collective spaces. While the lower grounds are favorable for meetings, the highest part allows a wide view on the “interior landscape of units” that plays generously with the spatial balance. All units have access to courtyards or terraces to create a lively interaction between indoor learning environments. The façade can be opened to create direct accessibility to outdoor social or study-based activities in all spaces.
Landscape and Transport
The flows on the the ground floor engage a high dialogue between the public and the activities of the school. The school maintains a strong relationship with the horizontality of the two surrounding parks and introduces a new way of land- scaping in relation with them. Therefore, it is proposed that some school activities that have to do with gardening, bodanology and landscaping or some sport activities can take place in the park north of the school. Also, it is proposed, a small exhibition greenhouse in the east side of the plot, as a part of the activities regarding plants. That is offered as a gift to the rest of the area where habitants can come and visit. Next to it it is proposed also a tram station and a drop-off point for the parents to leave or pick-up their children. The school’s own need for 14 parking places is defined next to the delivery entrance at the 197 level. The parking is approachable by the new road connection from the south and it is covered by a ladding system that is used for the athletic field. The new bicycle routes are also designed around the school and a new bicycle parking place is designed in the park at the north.
We expect that the new modern school will give to the Smichov City a new aspect for the educational development of Prague.
The school is a part of the ongoing redevelopment of the old depo/industrial district of Smichov
The building introduces a critical mass, thus establishing on the Smichov City.....realising the vision of a cultural “anchor point”.
three interconnected volumes accommodating classes, offices, school supportive program/service, library etc,
aim to state the vibrant urban activity – trade, transport, leisure of the development
The building reaches a height of the .....5 floors and span a width of the site plot. The gross floor area of approx- imately 6000 m2 makes it
Our architectural concept produces more than sheer size: Urban density and diversity are also the guiding principles of the project
The classes’s stacked floors are arranged in a cascading cluster that refuses to resolve into a singular form and produces intriguing new spaces.
multiple uses internally.
The various programs of this urban complex are organised into distinct blocks, providing both clarity and synergy.
Efficiency is a central design parameter.
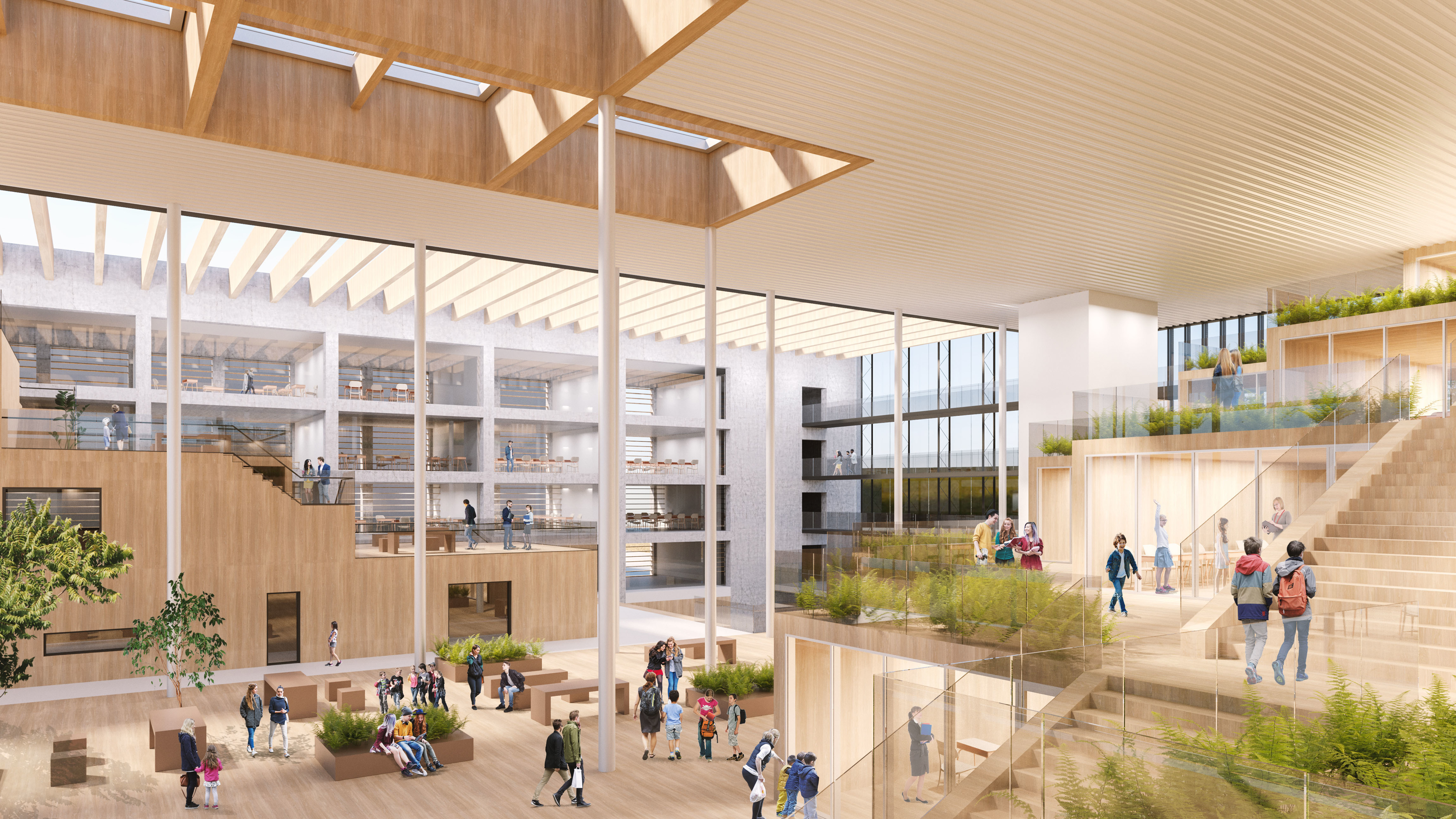
The result is a dense, vibrant building for the city.
The new School is a part of the regeneration plan
choice to use a simple architectural vocabulary to create a mix-used place, accessible for all inhabitants of the city.
In order to remind the ..... past of the site, we used steel, concrete, wood, glass and plastic, and let the technical facilities visible. The facades are maid of glass because they are unconstrained by load-bearing considerations. The layout for all floors is fluent and open. Each storey has a 3m floor height.
This mix-used floors can host exhibitions, workshops etc.
On the last floor we can found a terrace which have a panoramic view on the city and the river. This room can host events and, as the other part of the complex, is a mix-used space.
The building hosts a mix of activities including indoor and outdoor sports facilities, a restaurant, cafeteria, and various public spaces: a pedestrian square, street terraces, park areas for deliveries, bikes and cars.
The building is organised vertically and diagonally with its different activities superimposed on one another, using the roof as an additional panoramic playground
.The different areas are linked by an open staircase that allows independent accesses.
The building takes the form of an urban condenser, a vertical public space, accessible to all campus visitors, day or night.
It is a shared facility, encouraging the encounter of various populations living close to one another.
It aims at creating a meeting point for everyone by mixing activities that are usually separate.
The building has been conceived as a minimal structure, using rough materials, robust and long lasting techniques. In response to the low construction budget, detailing has been kept to a minimum.
The economical approach allow..... for the inclusion of a generous place in the construction price, ensuring a planted pedestrian connection with the existing academic buildings next to the site.
The configuration of the building provides a minimal footprint.
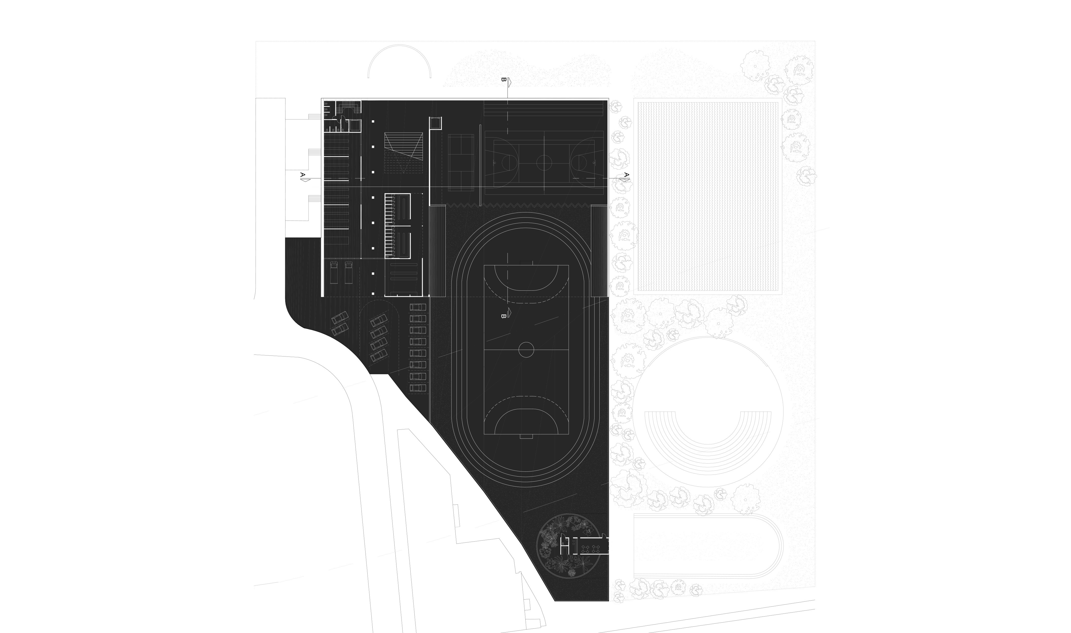
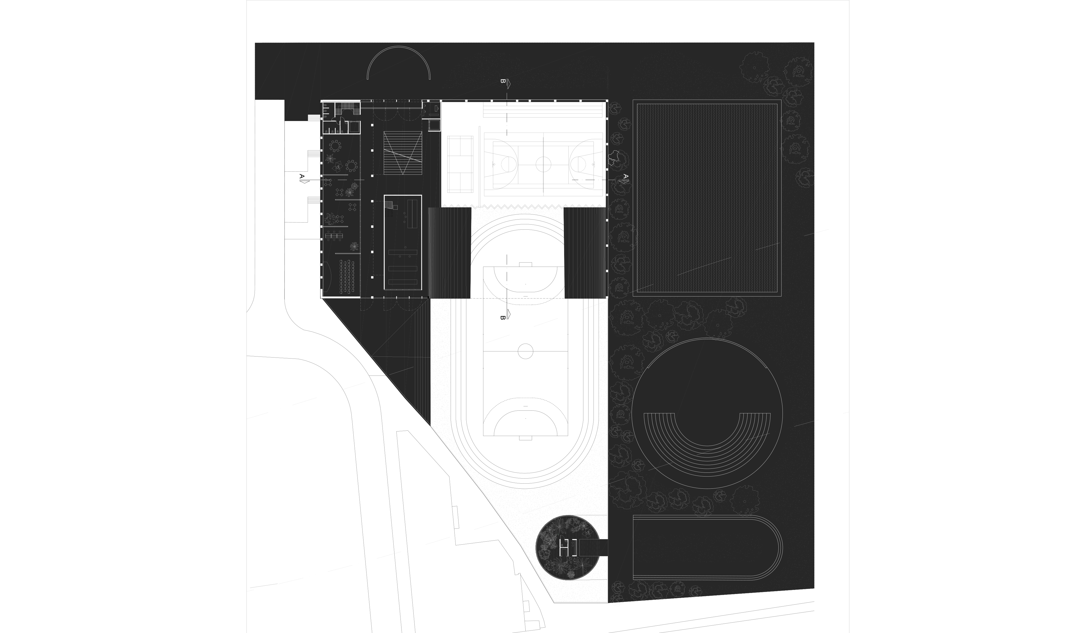
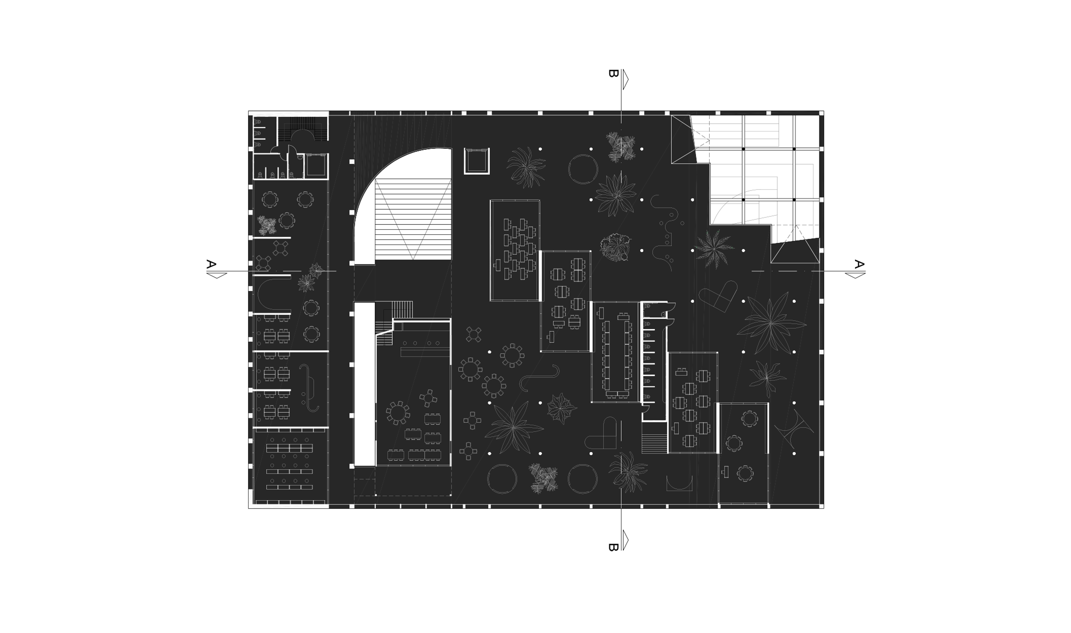

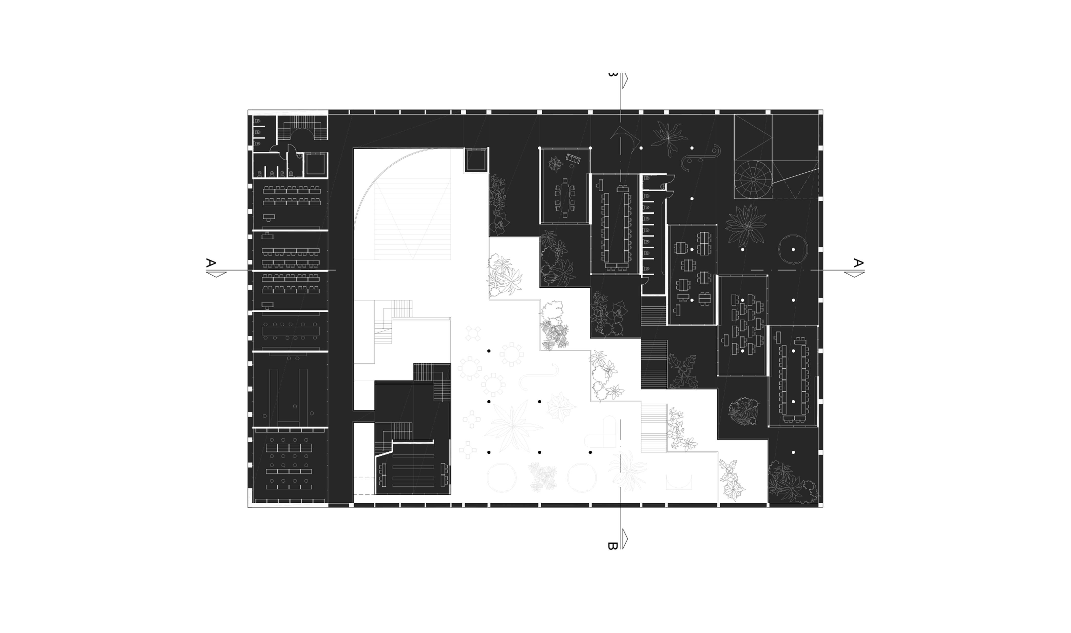
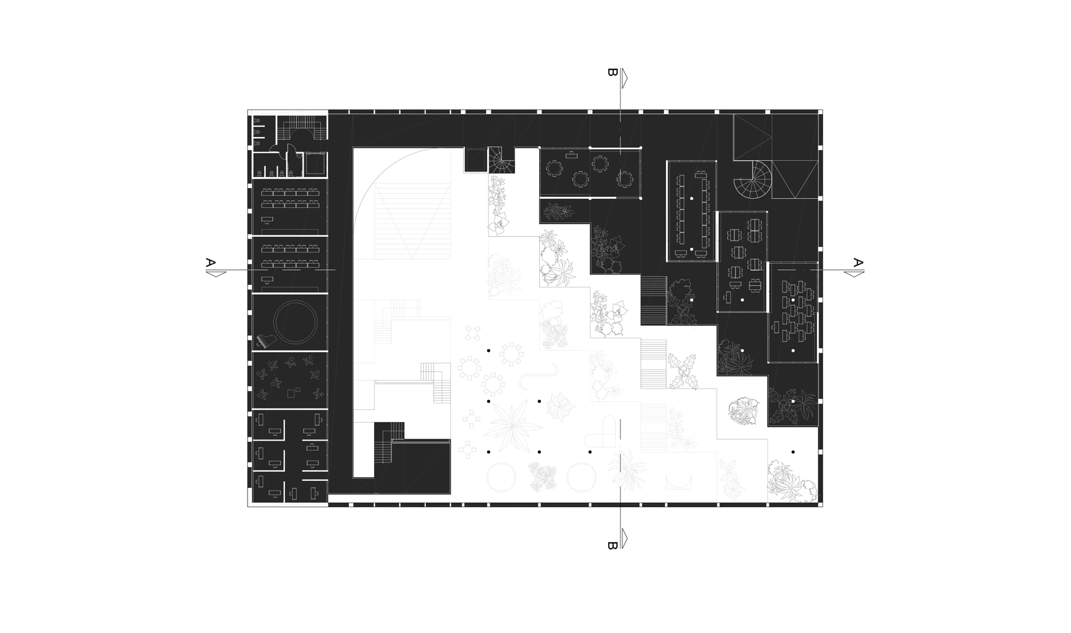
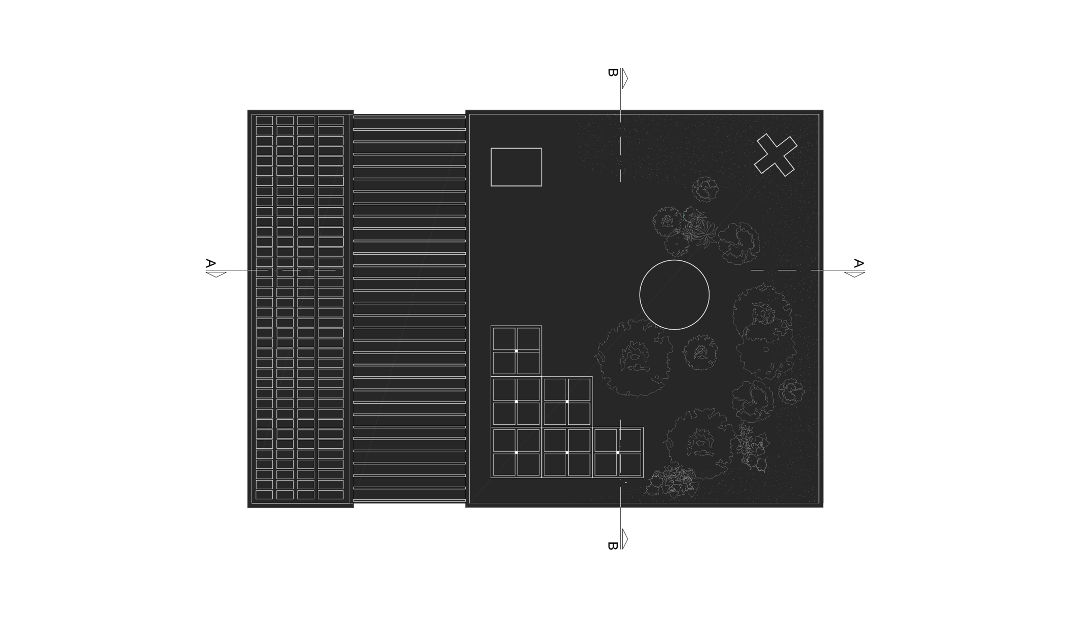
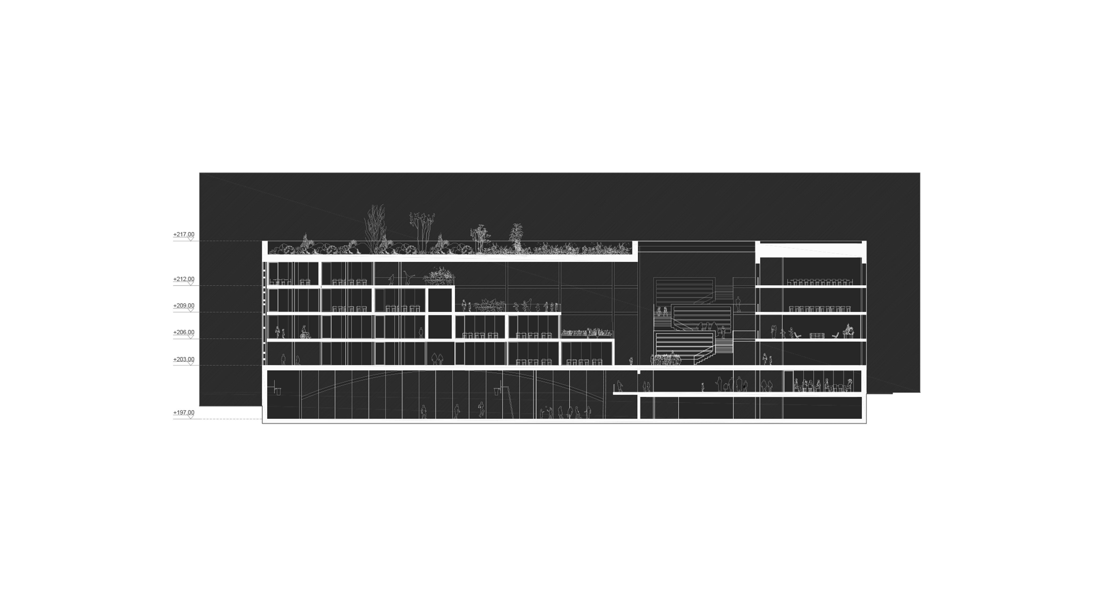

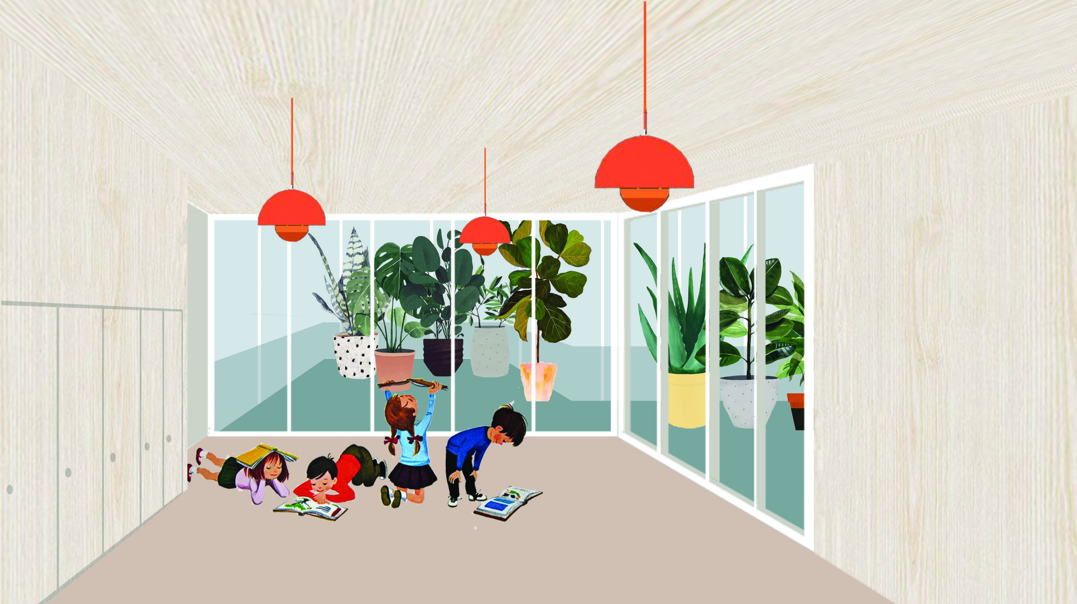
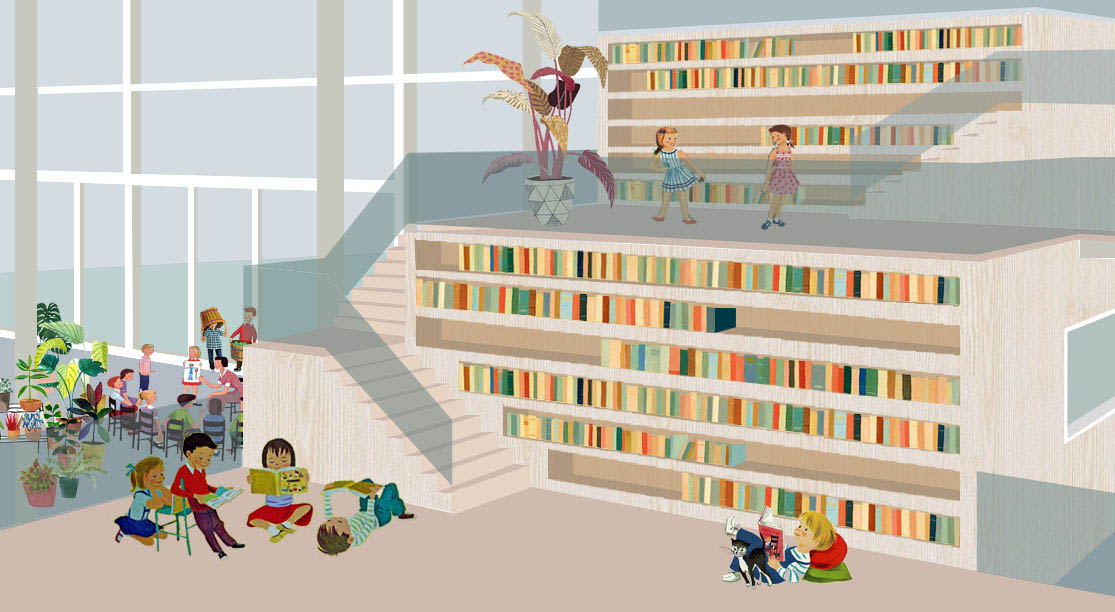
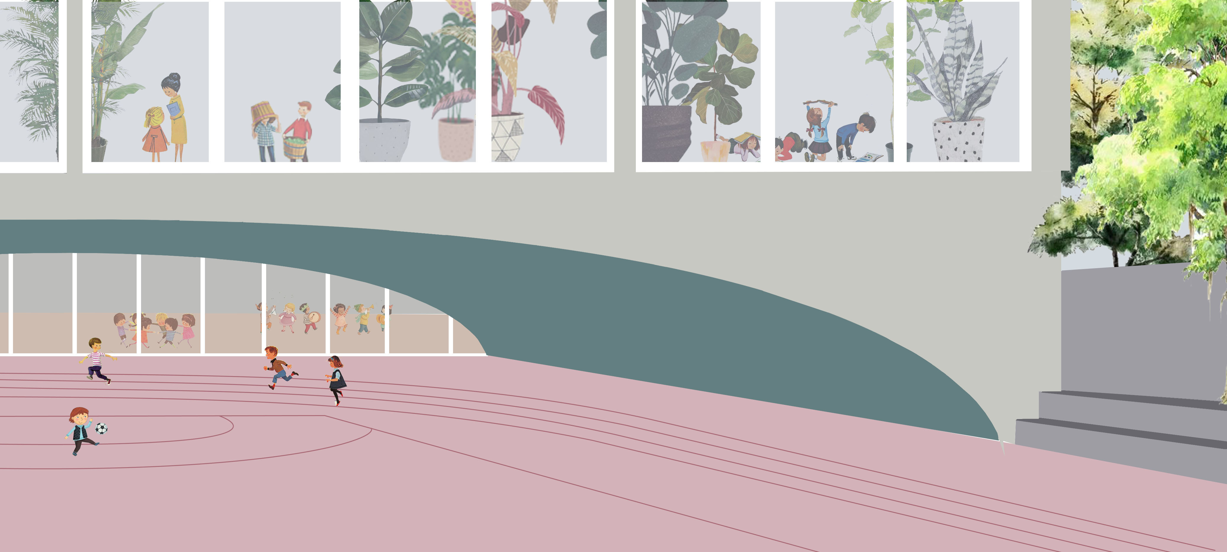
CASTLE RESORT/ young architects competitions
Common ground
We imagine a place with a value of cultural significance becoming an attractor point by establishing itself as a stage.
We create a centre where the immense panorama becomes, once more, a hospitable place.
We treat the site’s viewing experience as a design aspect to render the importance of the fortress’s value. Occupying the location per se contains an essential aesthetic approach. It leaves the location unbuilt, a true resource, and unfolds hovering horizontally while providing a place of enclosure and gathering, a space for reflection and contemplation of the exterior.
We get swept away by the charm of this abandoned fortress thus leaving it internally almost untouchable.
We intensify its image and historic value by surrounding it with compact volume along its limits which gives it character and makes it an architectural landmark.
We intend to highlight the experience of a resort as an panoptic access point to the discovery of the picturesque landscape.
We want to rebuild the idea of a common ground as here is written the story of the area itself, and thus the project has the responsibility by being a cultural object to magnifying its once strategic position and play a role as an instrument in comprehension and the enhancement of the territory.
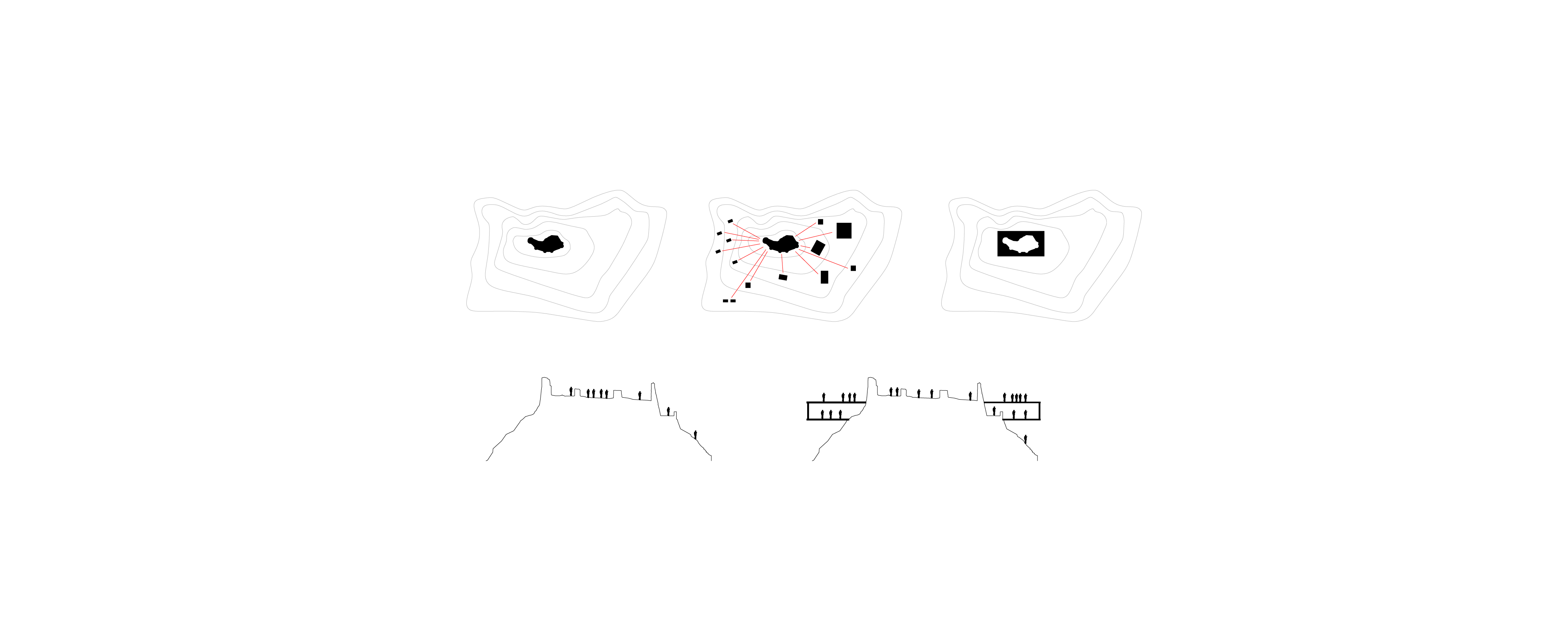
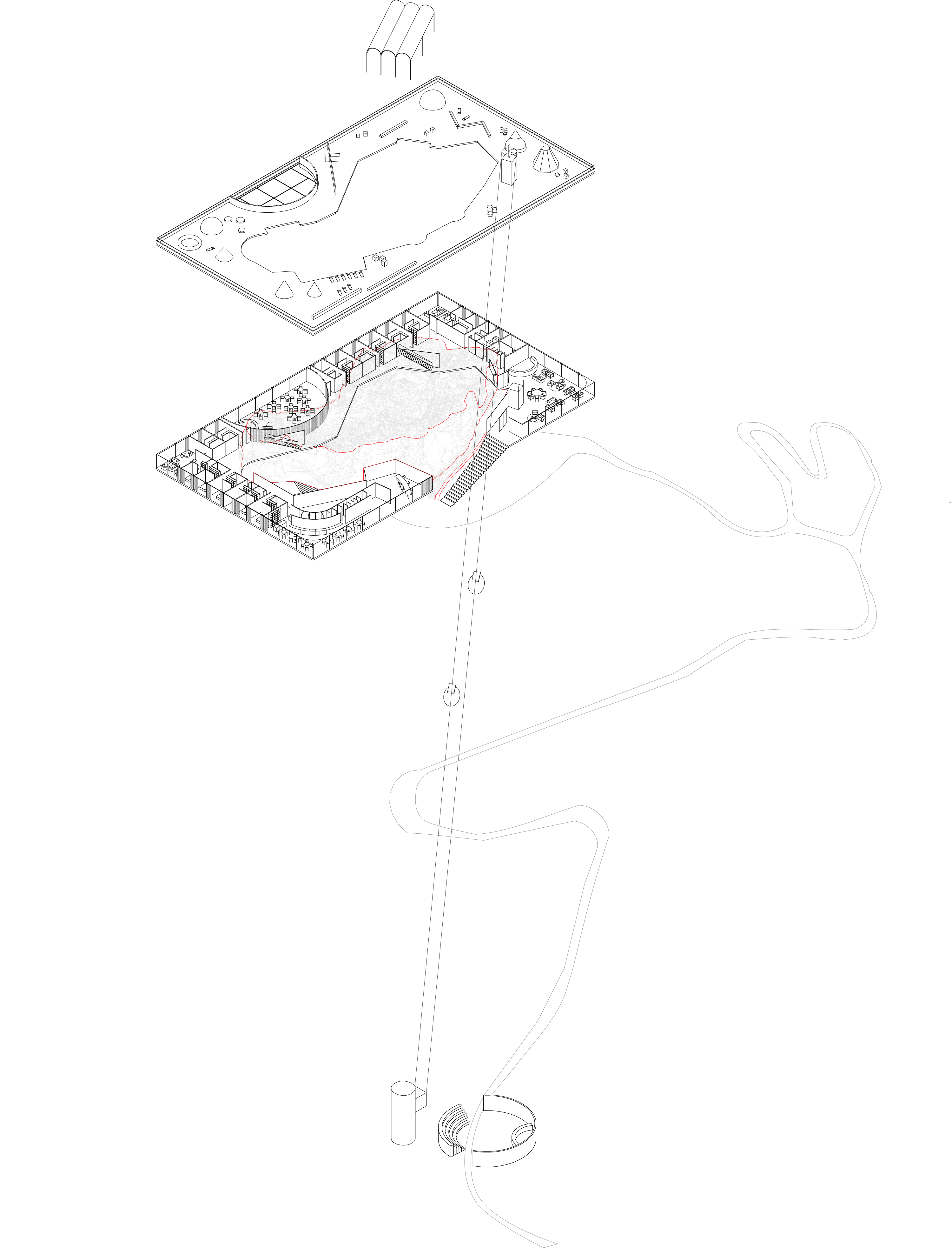
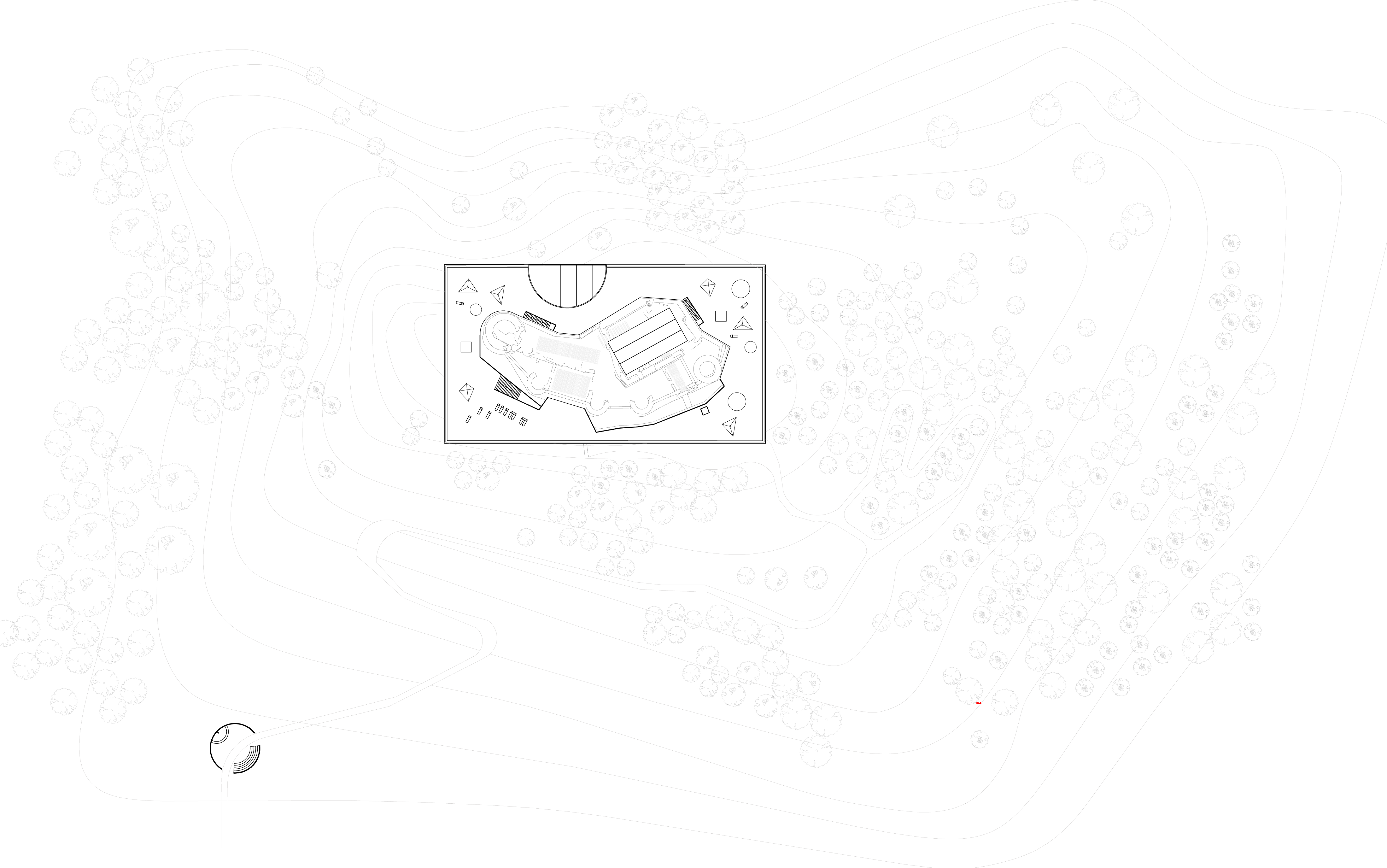
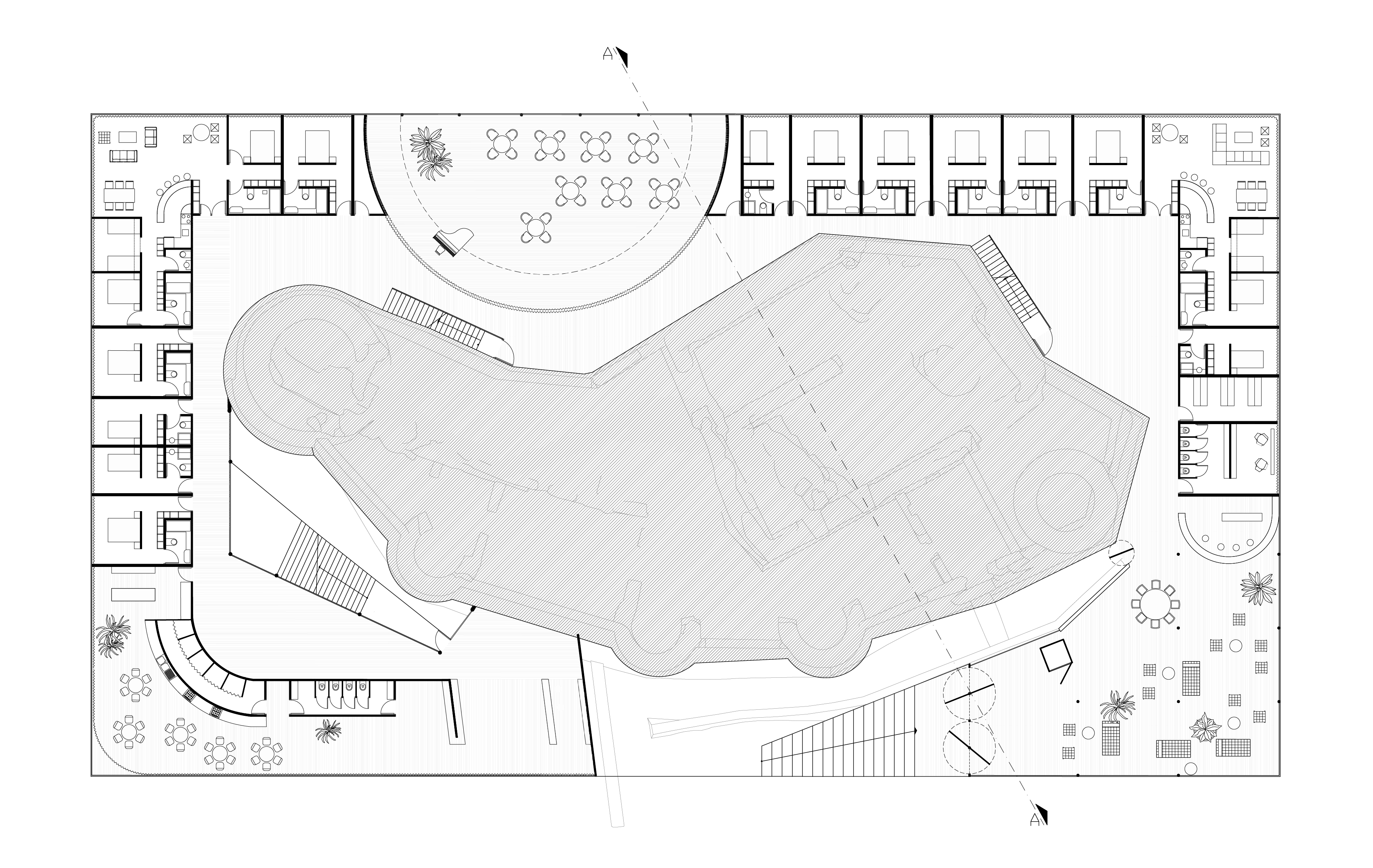
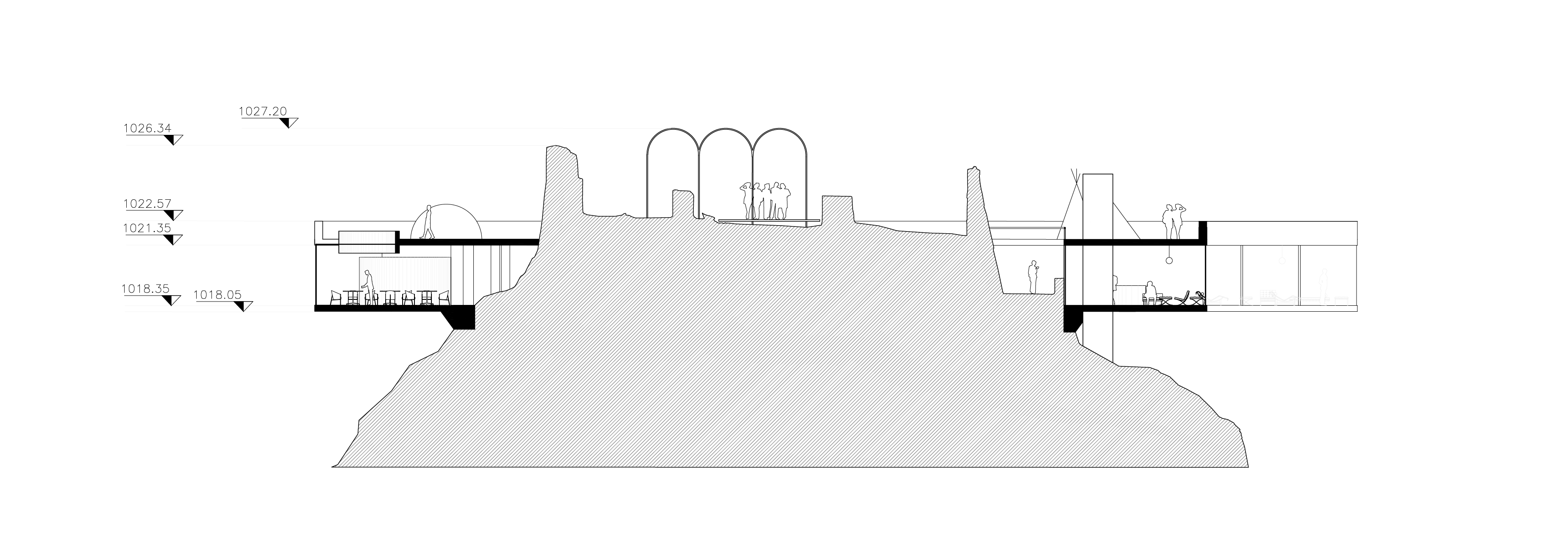

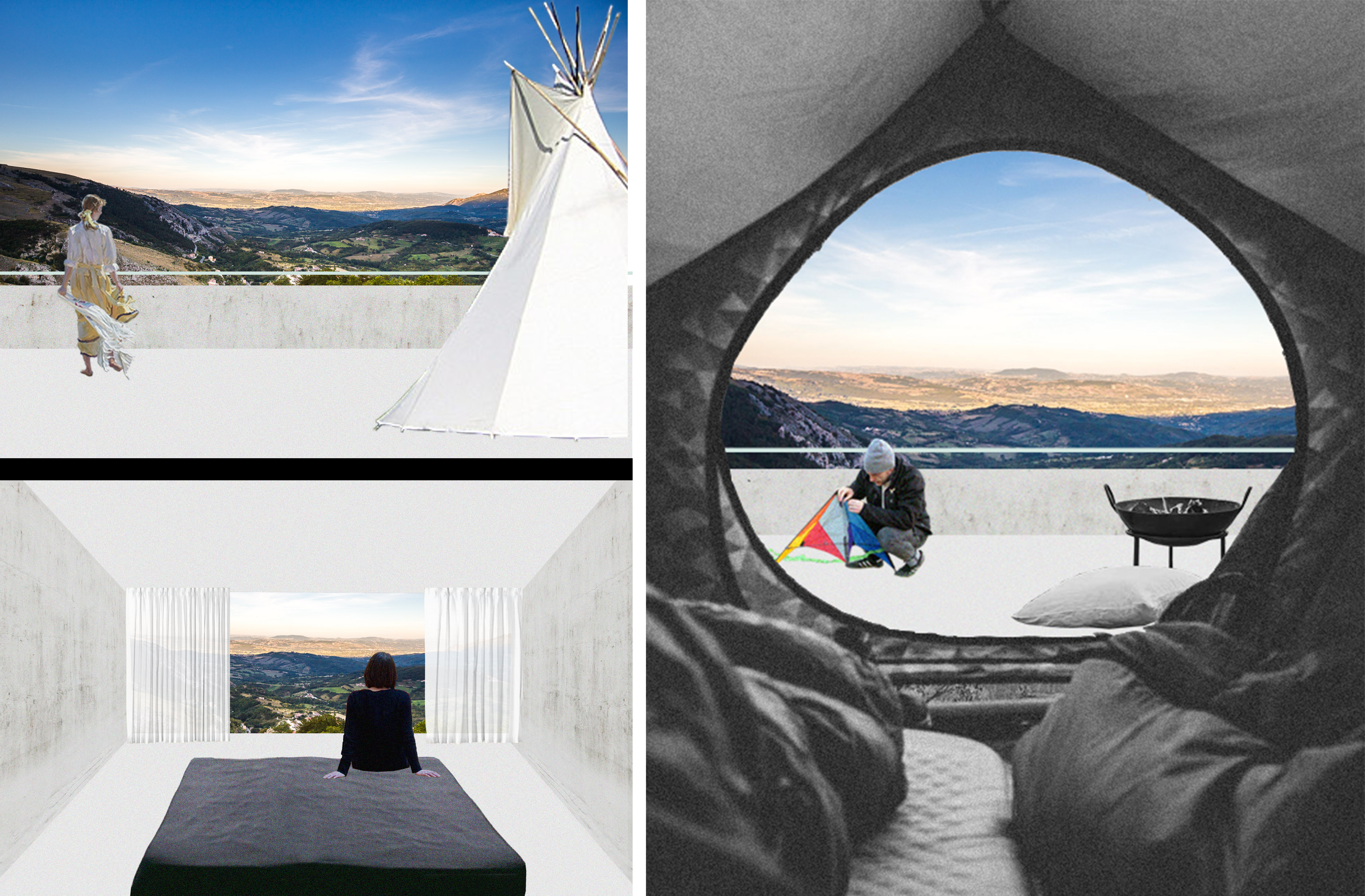

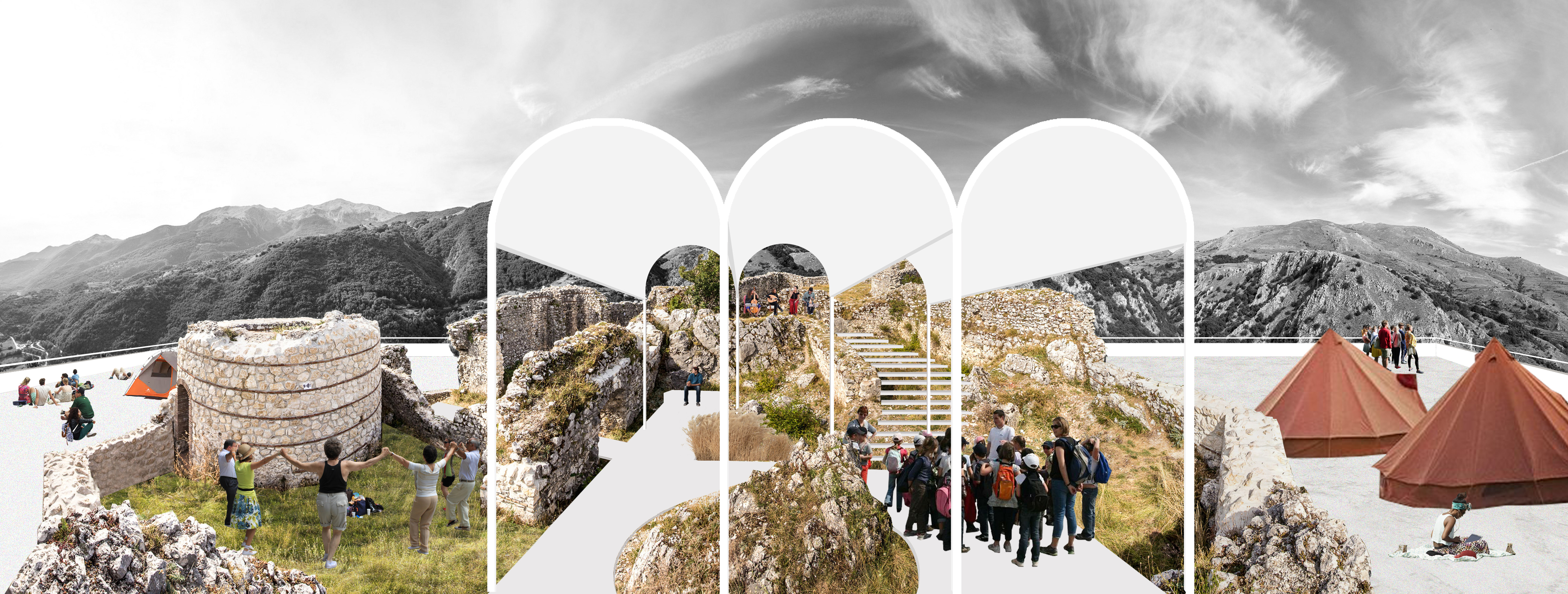
.
with Rebeca Aguilera Esgueva
Publication
Publication
Pesaro Pesaro-Urbino, Italië
When the Green meet the Blue
The new harbour has been designed to unify the city fabric. Acting as a connector bridge between both sides of the city, the harbour becomes a strategic point in the life of Pesaro. In the harbour area we are trying to create a new cultural centre, adapting some of the existing buildings by giving them a new public function. The area will become a focal point for leisure, with a variety of spaces for different ages to enjoy their spare time, from morning till night.
Currently, when you approach the city from the sea, you view a wall of shoreline resort hotels combined with a derelict harbour, resulting in an unattractive image, which obscures the inner and surrounding qualities.
To complete the project we dear to create a ¨village¨ over the sea, allowing the clients of this holidays
houses experiment the sea as they have never done. This housing complex is a combination between a house and a boat. You Just have to relax and enjoy the clear sunraise in the skyline, in your private paradise.
This light and temporary construction methods, allow us to change the position of the houses depending of the needs.
The project will give the area a new image. You will be able to see how the green comes down from the hill to face the sea in the big open area of the harbour. A place full of life, where you can board your boat, enjoy the day in the swimming pools, go to the restaurants and cafes or even go to see a film. All of this will transform the harbour into a green meeting point.


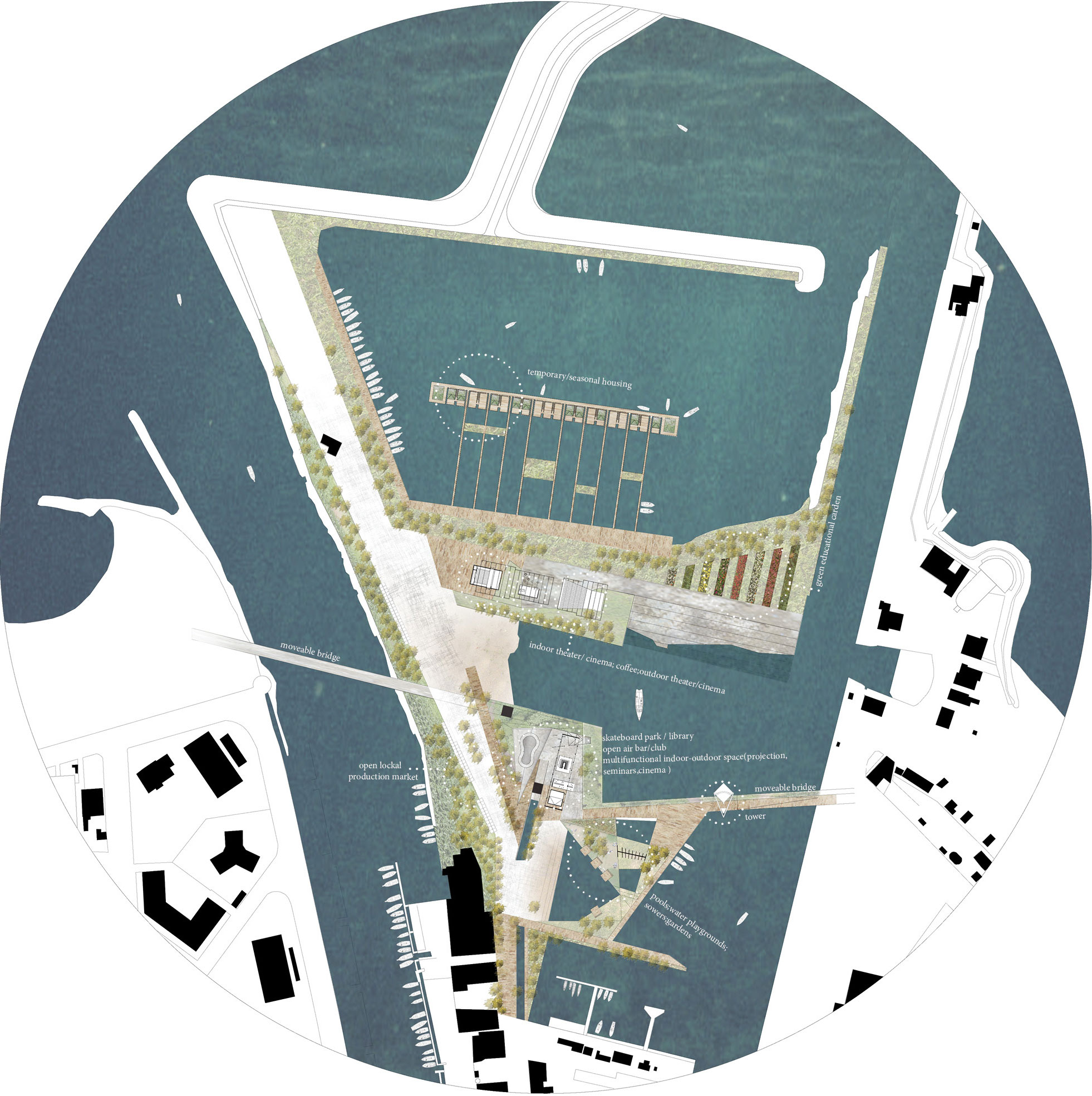
Framing the landscape


Elements
Tower
Indoor theater/ cinema; coffee;outdoor theater/cinema

Temporary/seasonal housing
-small unit for one or two persons
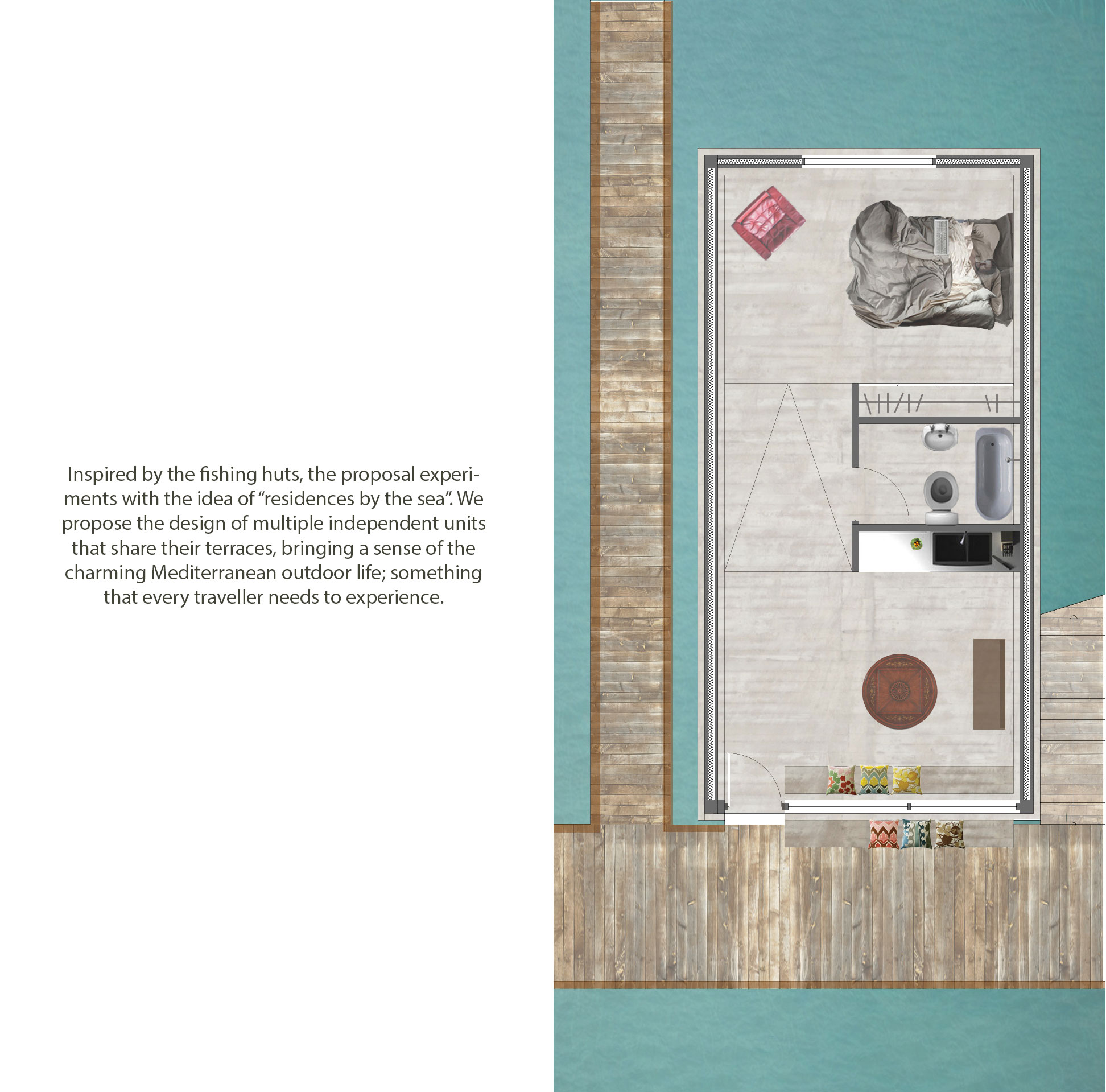
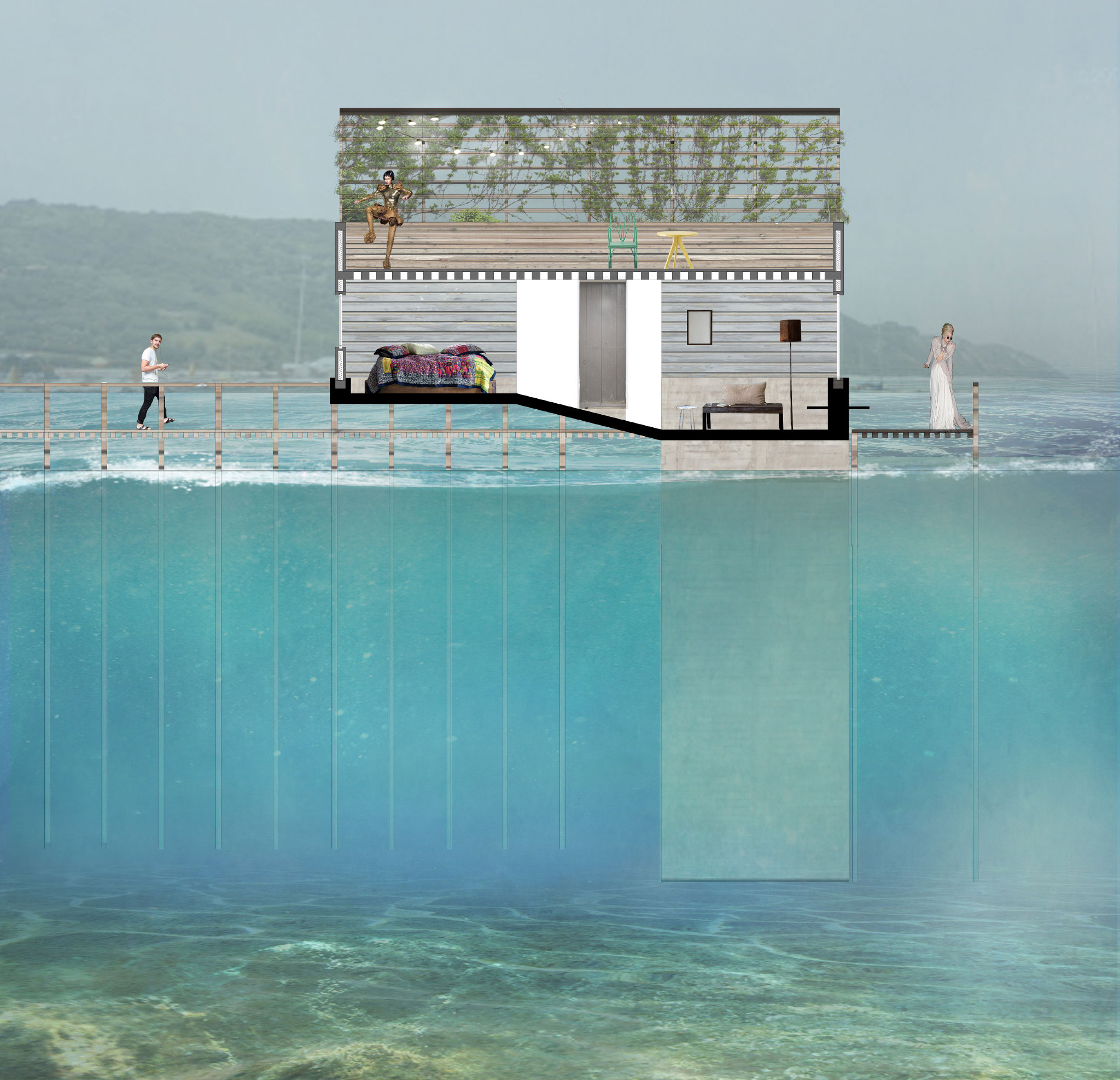
-big unit for four or more persons
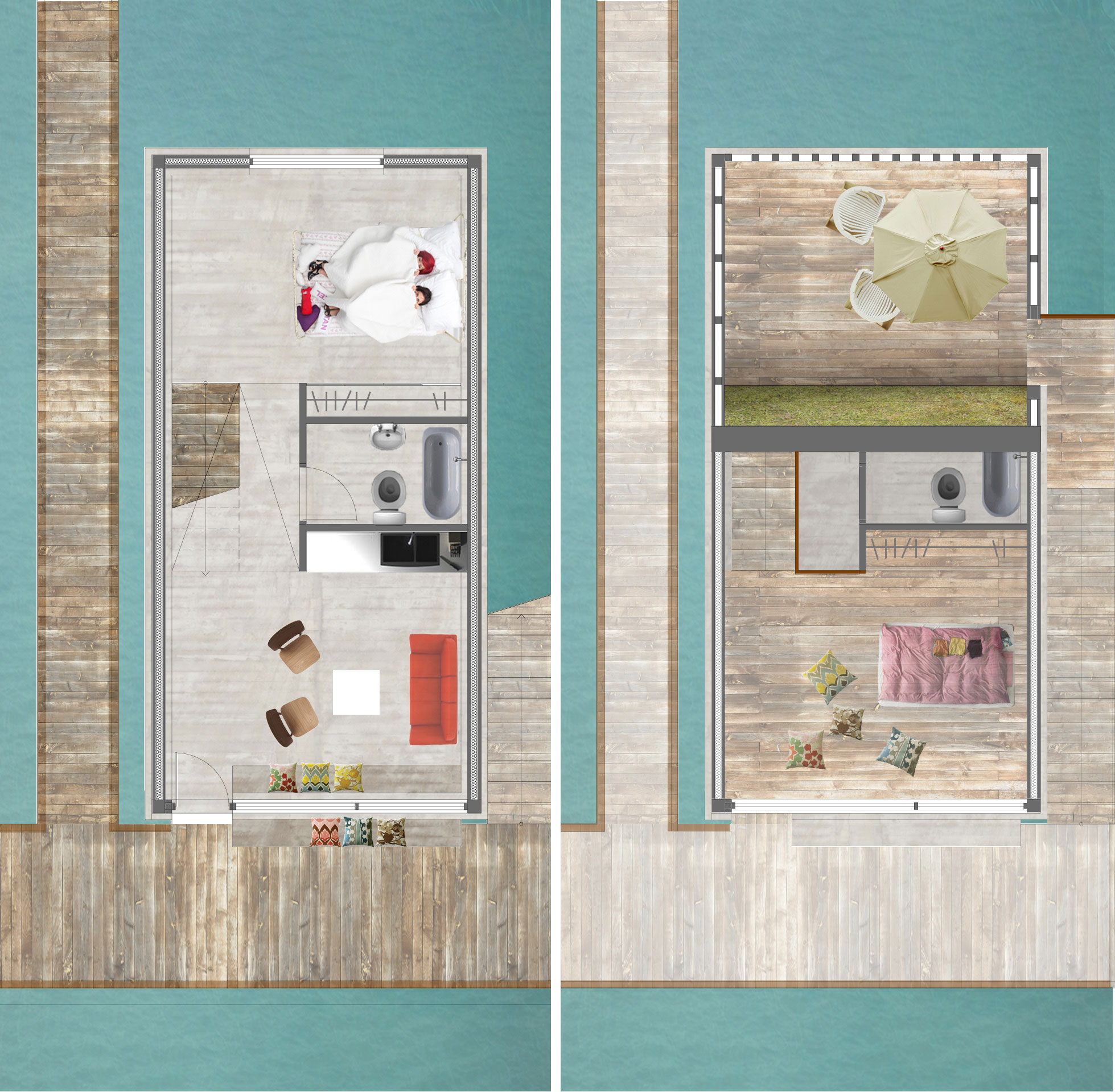
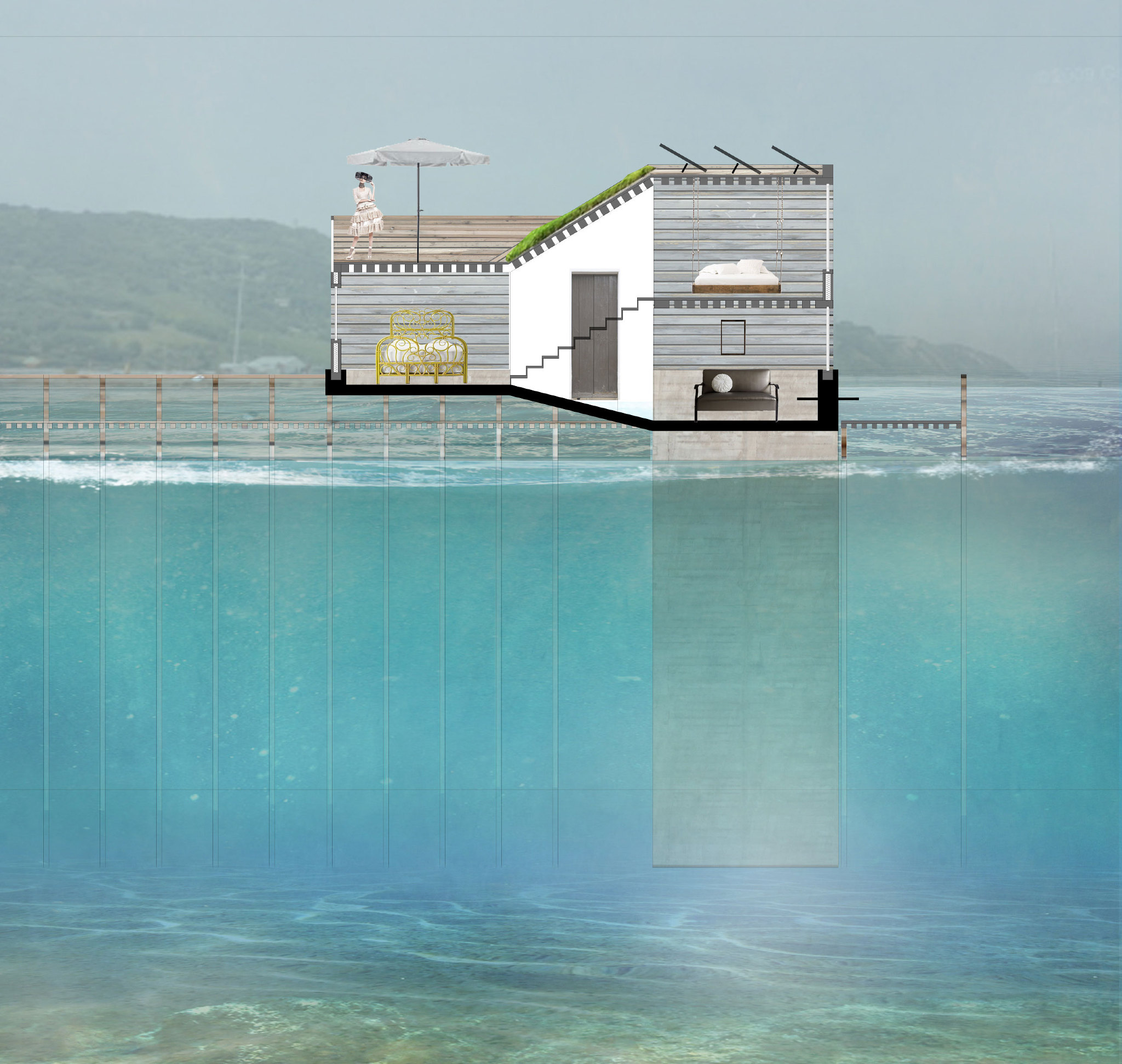
Competition-Children Park in Kazan-International competition, 2015
The proposal for the competition envisioned the lake area of the region of Kazan as a large scale park. An array of programs was thought for the shorelines, developing an ever-changing panorama with a focus on activities for children.
The lake’s waters were treated according to the functions, both existing and proposed, of the shore. The varying character of the project, while maintaining a focus, allowed to react to events, not just manifest, but foreseeable.
